5408 NW 92nd Street, Johnston, IA 50131
| Listing ID |
10652528 |
|
|
|
| Property Type |
House |
|
|
|
| County |
Polk |
|
|
|
|
|
Updated Split Level in Johnston!!
HSA Home Warranty INCLUDED! This beautiful Split Level has been recently updated and had a breath-taking Kitchen Remodel. The Kitchen Appliances are new and a new electric stove to be installed. Located in a quiet neighborhood near schools k-12. With fast access to shopping, grocery and interstate this home has an ideal location for any family. Enter a large front room with new flooring. The kitchen has been updated and over looks a large backyard and massive Family room area. The Family room has been updated with paint and the built-in bookshelf restored, featuring a central fireplace. The main floor has a 1/2 bath and laundry room combo too. Upstairs features 2 large bedrooms, a full bath and Master Bedroom with 3/4 Master Bathroom. The upstairs rooms have luxurious new flooring and large closets. The basement has not been finished but is a perfect space for a rec room or home theater. The spacious backyard has a large wooden deck and storage shed. with plenty of additional space for activities!
|
- 3 Total Bedrooms
- 2 Full Baths
- 1 Half Bath
- 1474 SF
- 0.17 Acres
- Built in 1999
- 2 Stories
- Split Level Style
- Lower Level: Unfinished
- Eat-In Kitchen
- Granite Kitchen Counter
- Oven/Range
- Refrigerator
- Dishwasher
- Microwave
- Washer
- Dryer
- Stainless Steel
- Carpet Flooring
- Ceramic Tile Flooring
- Hardwood Flooring
- Entry Foyer
- Living Room
- Primary Bedroom
- en Suite Bathroom
- Walk-in Closet
- Kitchen
- Laundry
- First Floor Bathroom
- 1 Fireplace
- Forced Air
- Central A/C
- Frame Construction
- Vinyl Siding
- Asphalt Shingles Roof
- Attached Garage
- 2 Garage Spaces
- Municipal Water
- Municipal Sewer
- Deck
- Open Porch
- Driveway
- Utilities
- Shed
- Street View
- Sold on 6/25/2020
- Sold for $227,000
- Buyer's Agent: Patrick Doheny
- Company: NEXT GENERATION REALTY, INC.
|
|
NEXT GENERATION REALTY, INC.
|
|
|
NEXT GENERATION REALTY, INC.
|
Listing data is deemed reliable but is NOT guaranteed accurate.
|



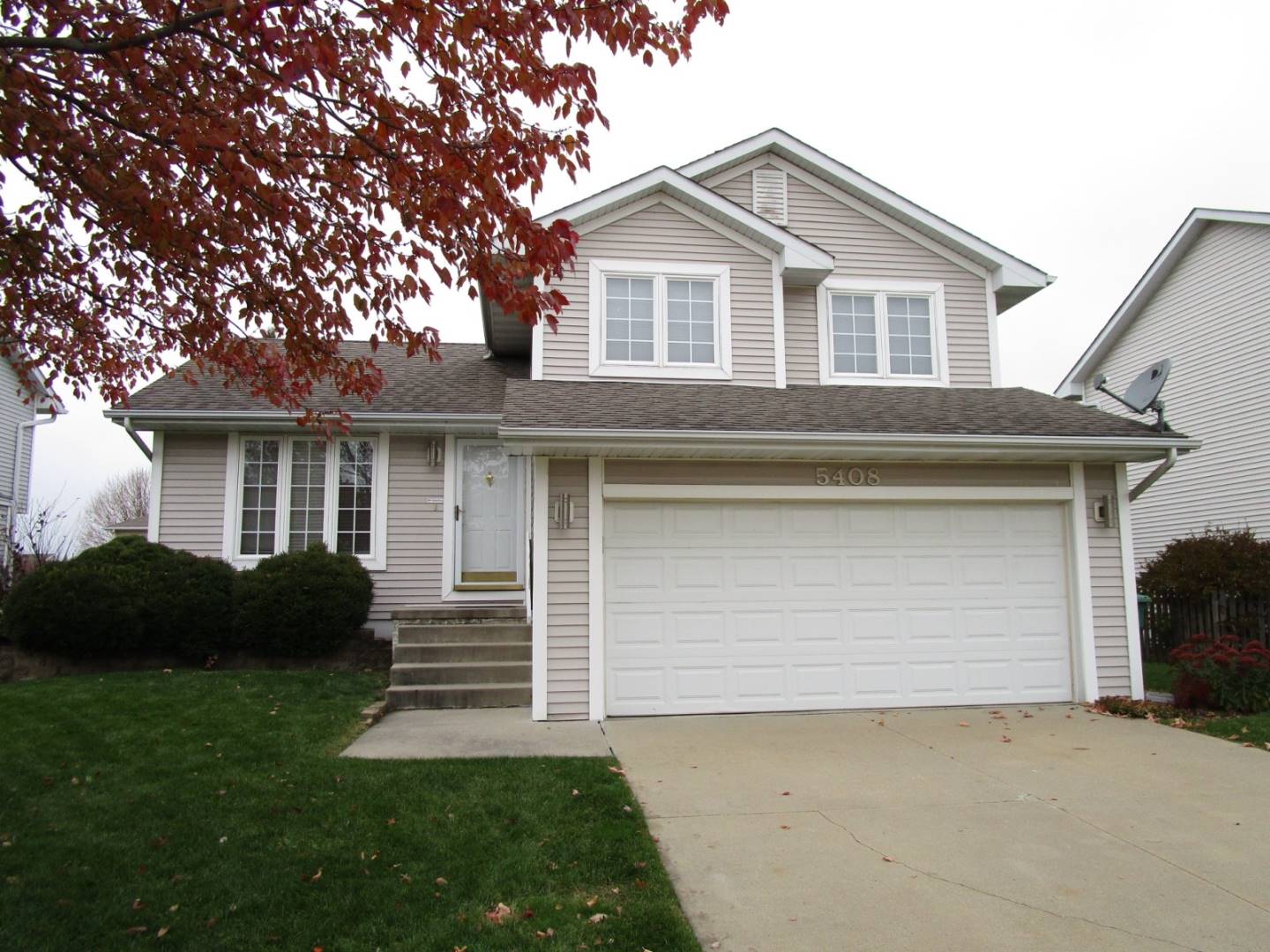



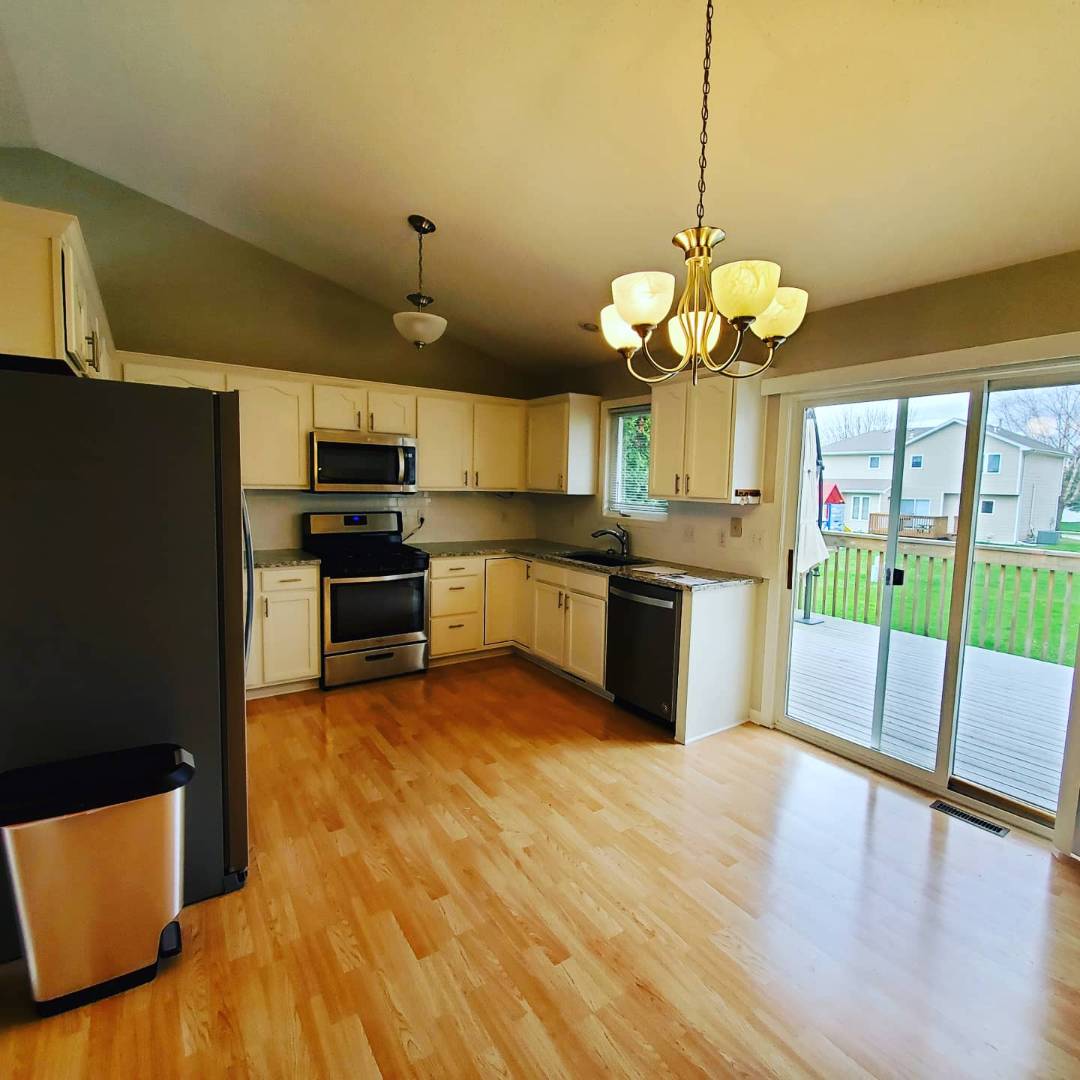 ;
;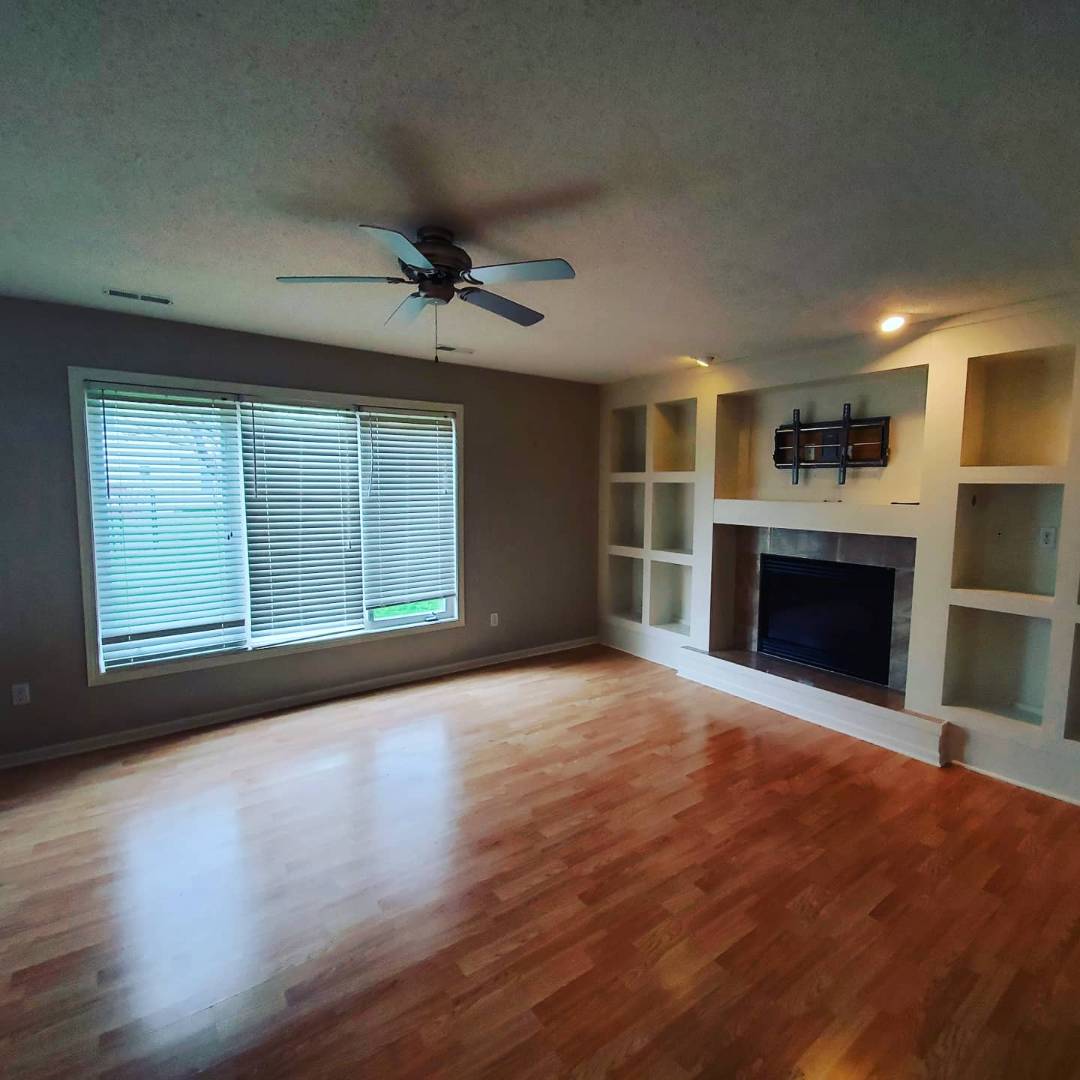 ;
;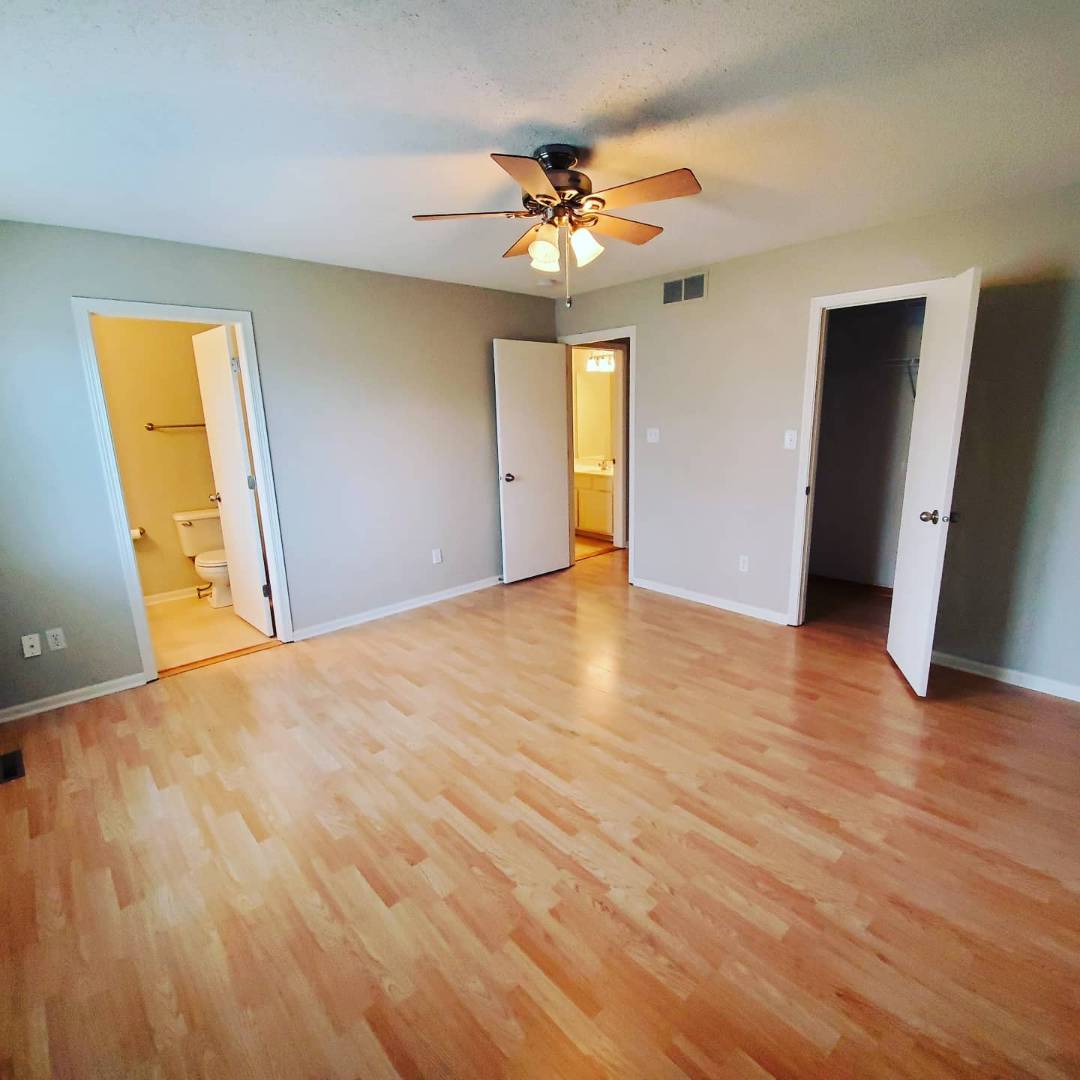 ;
;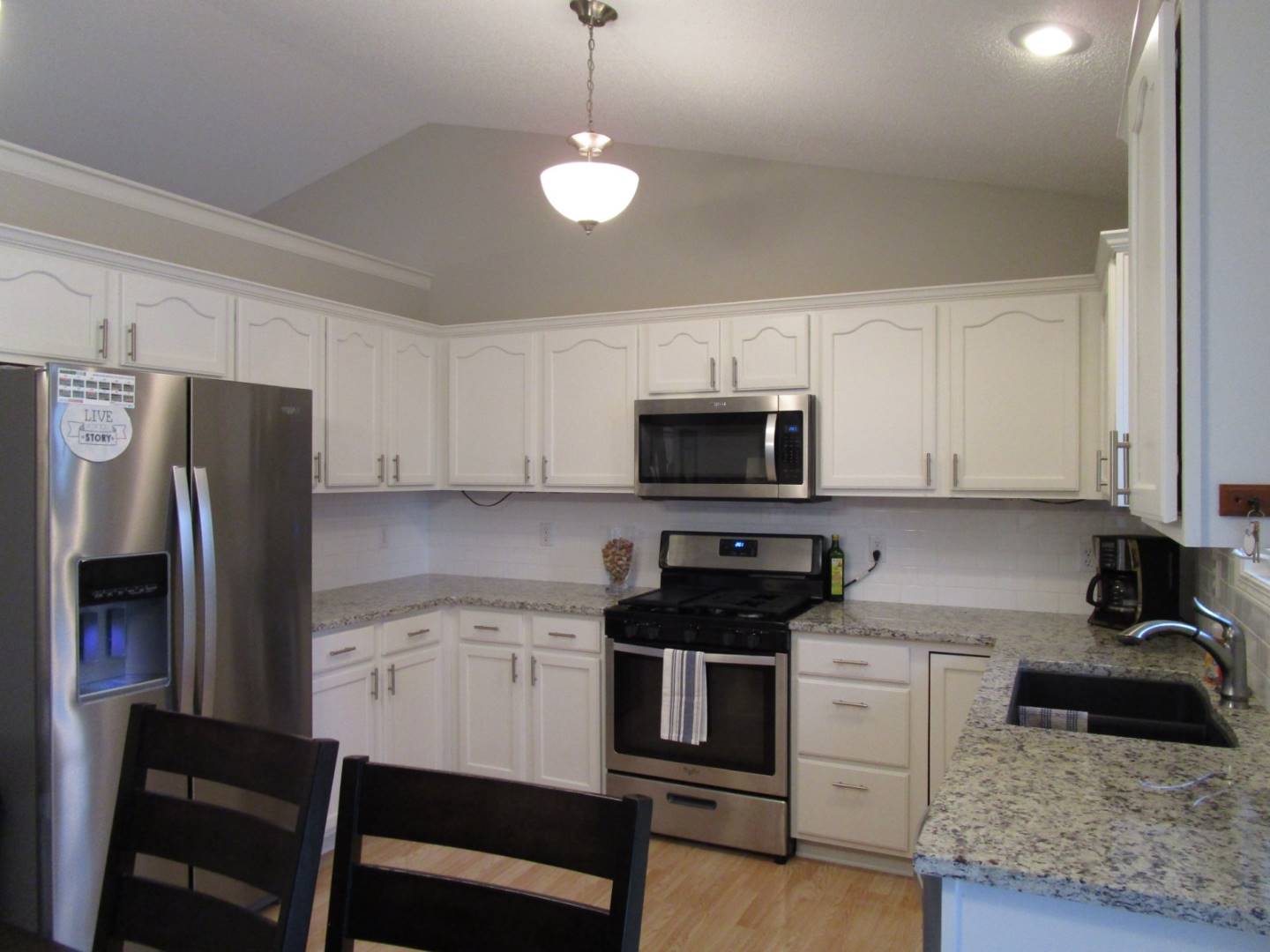 ;
;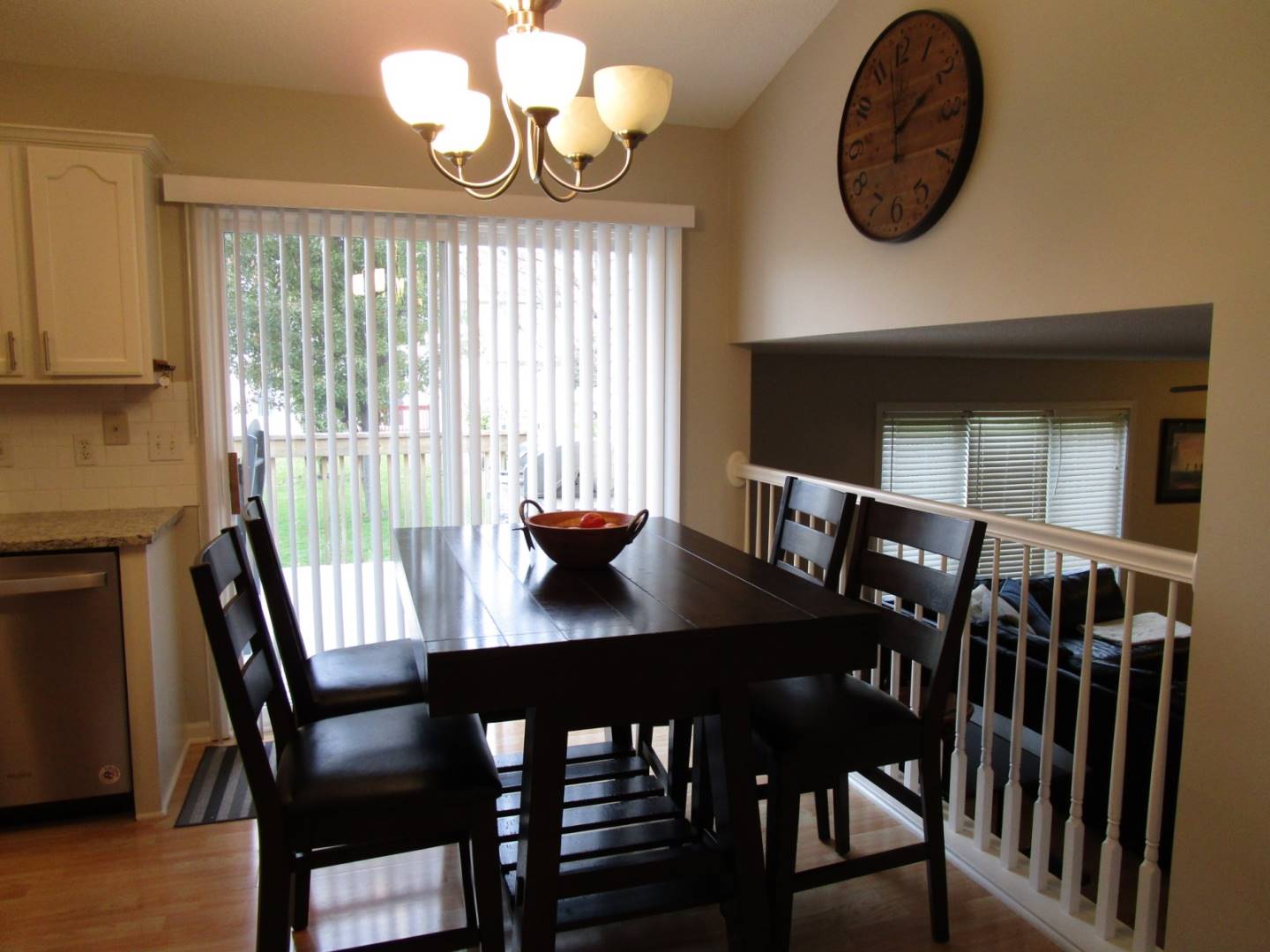 ;
;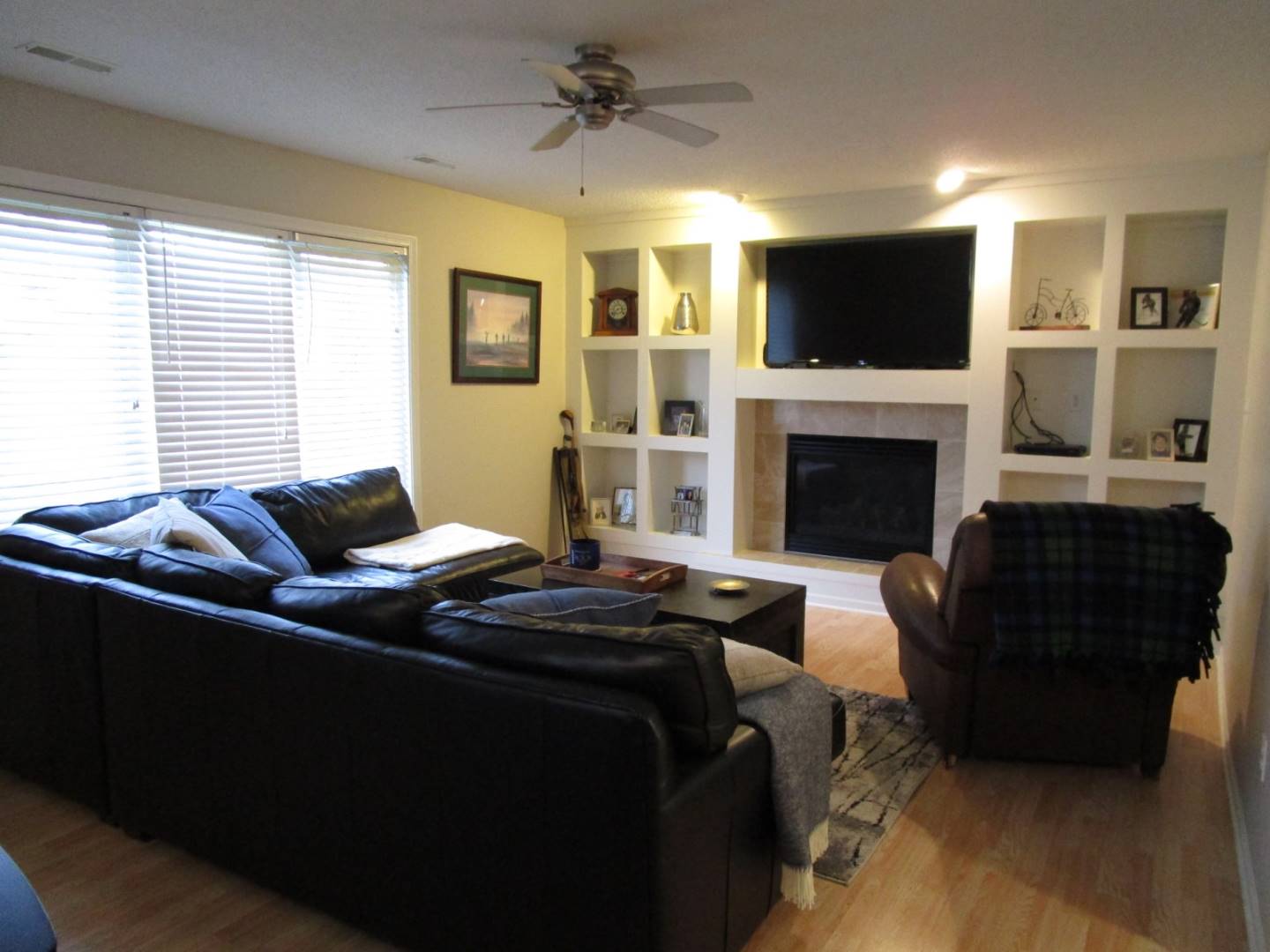 ;
;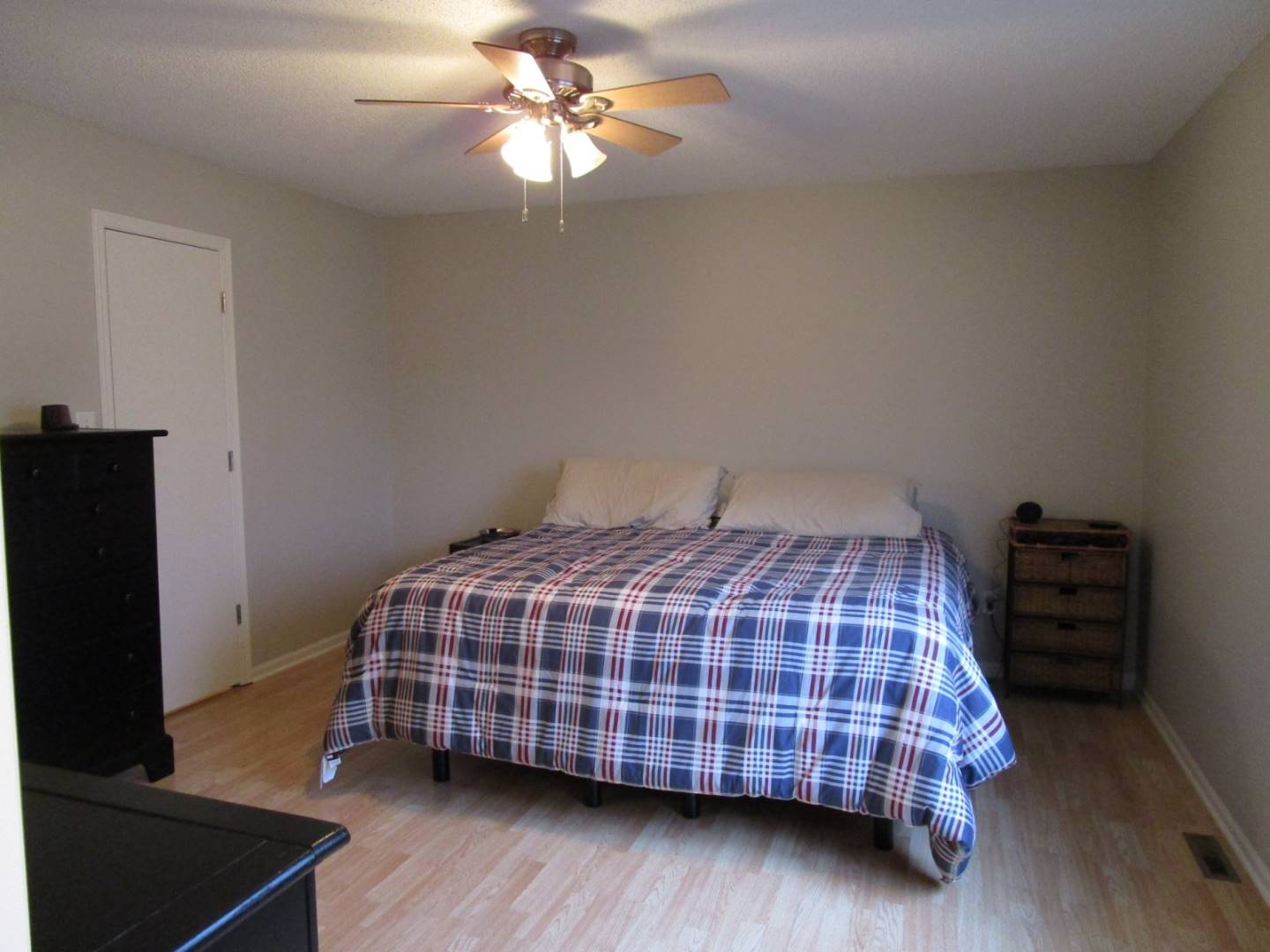 ;
;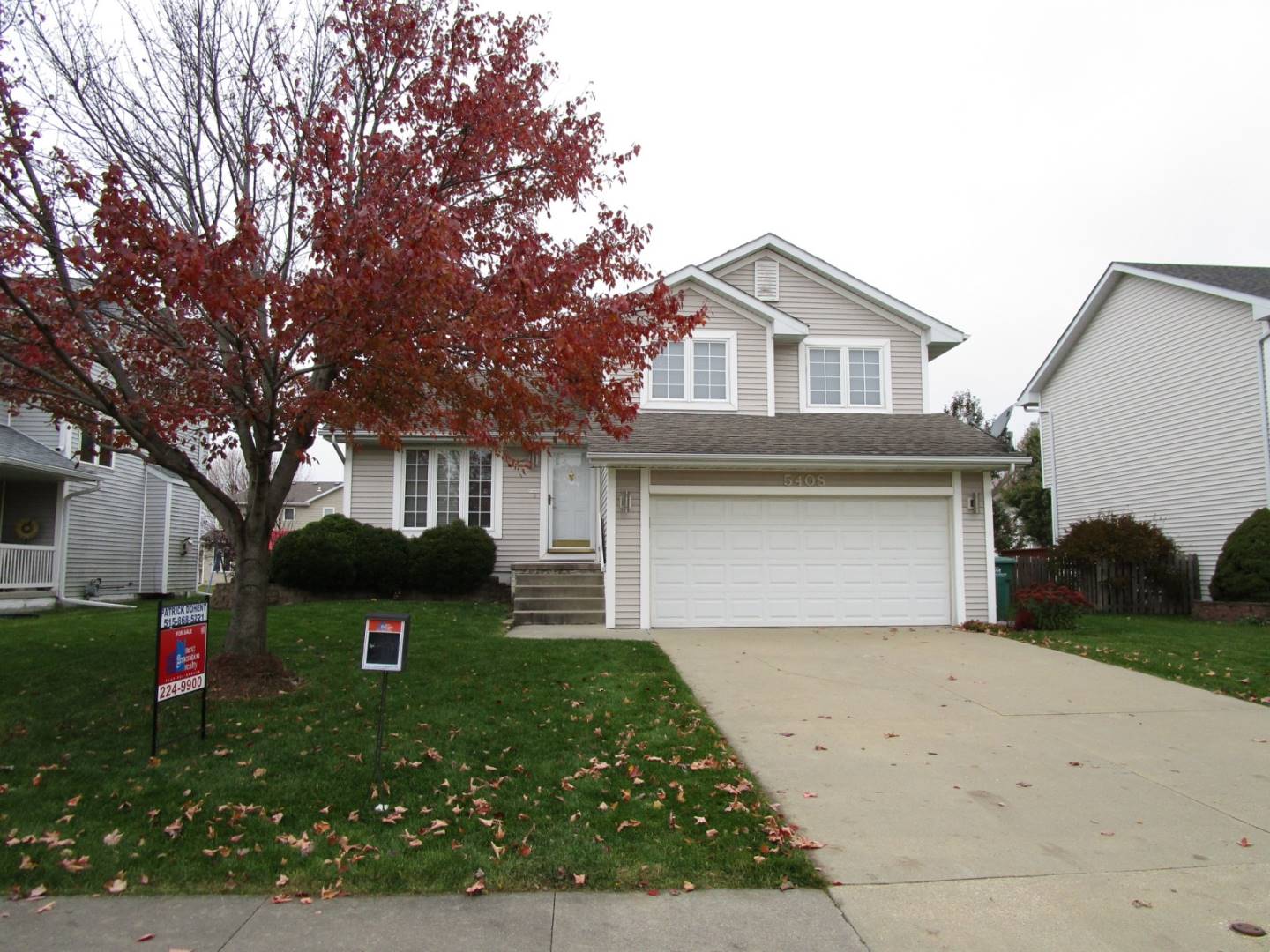 ;
;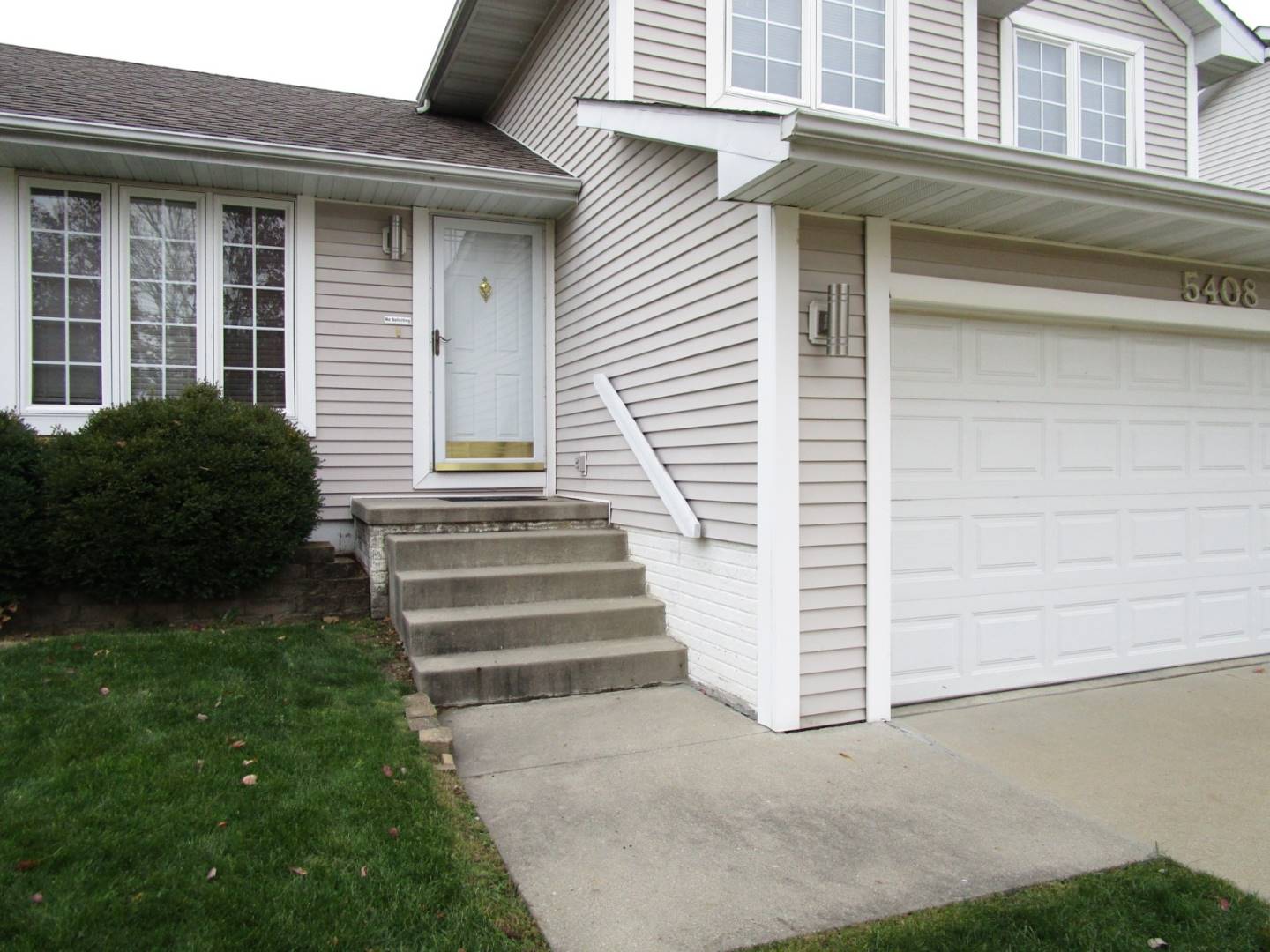 ;
;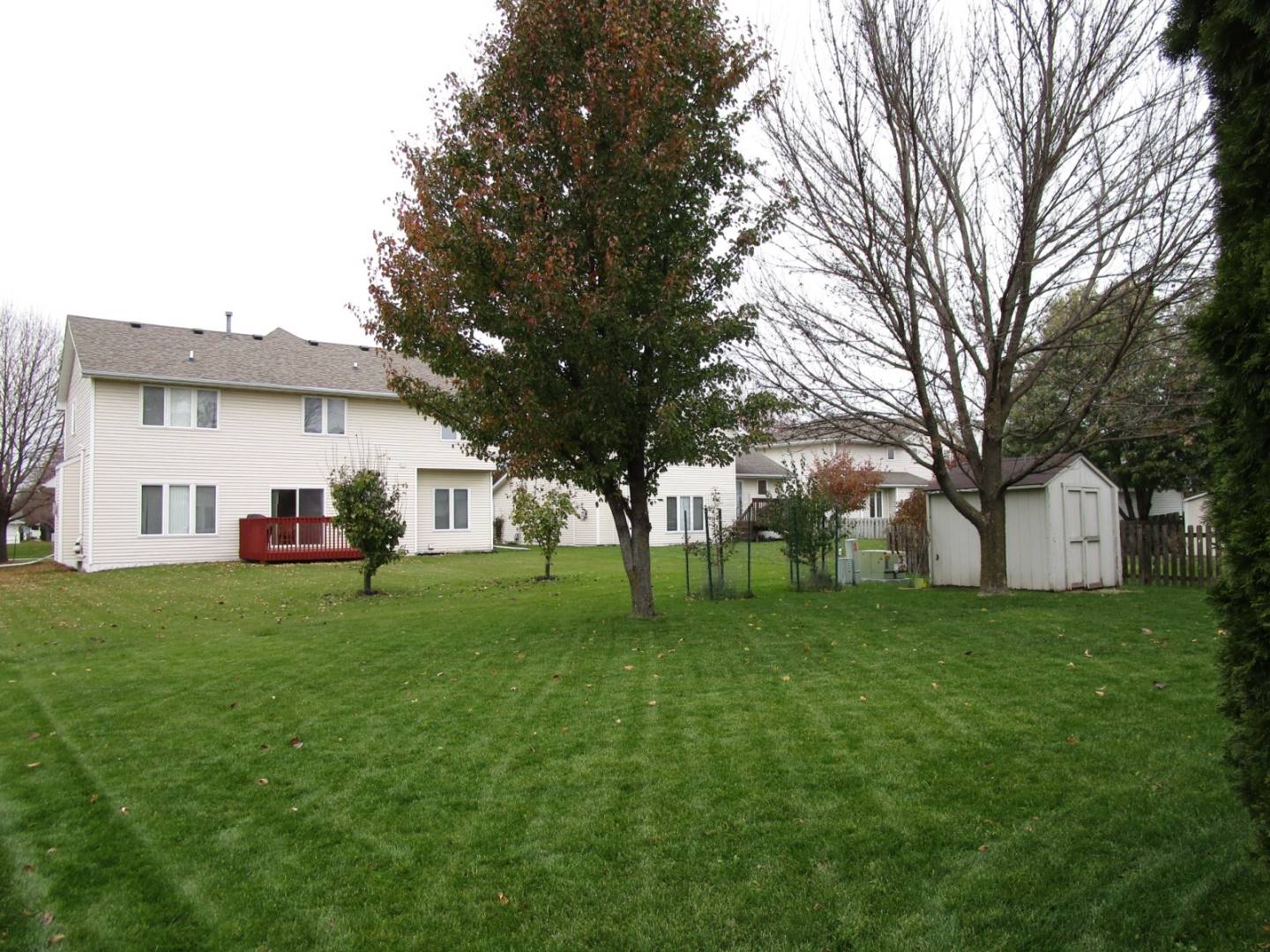 ;
;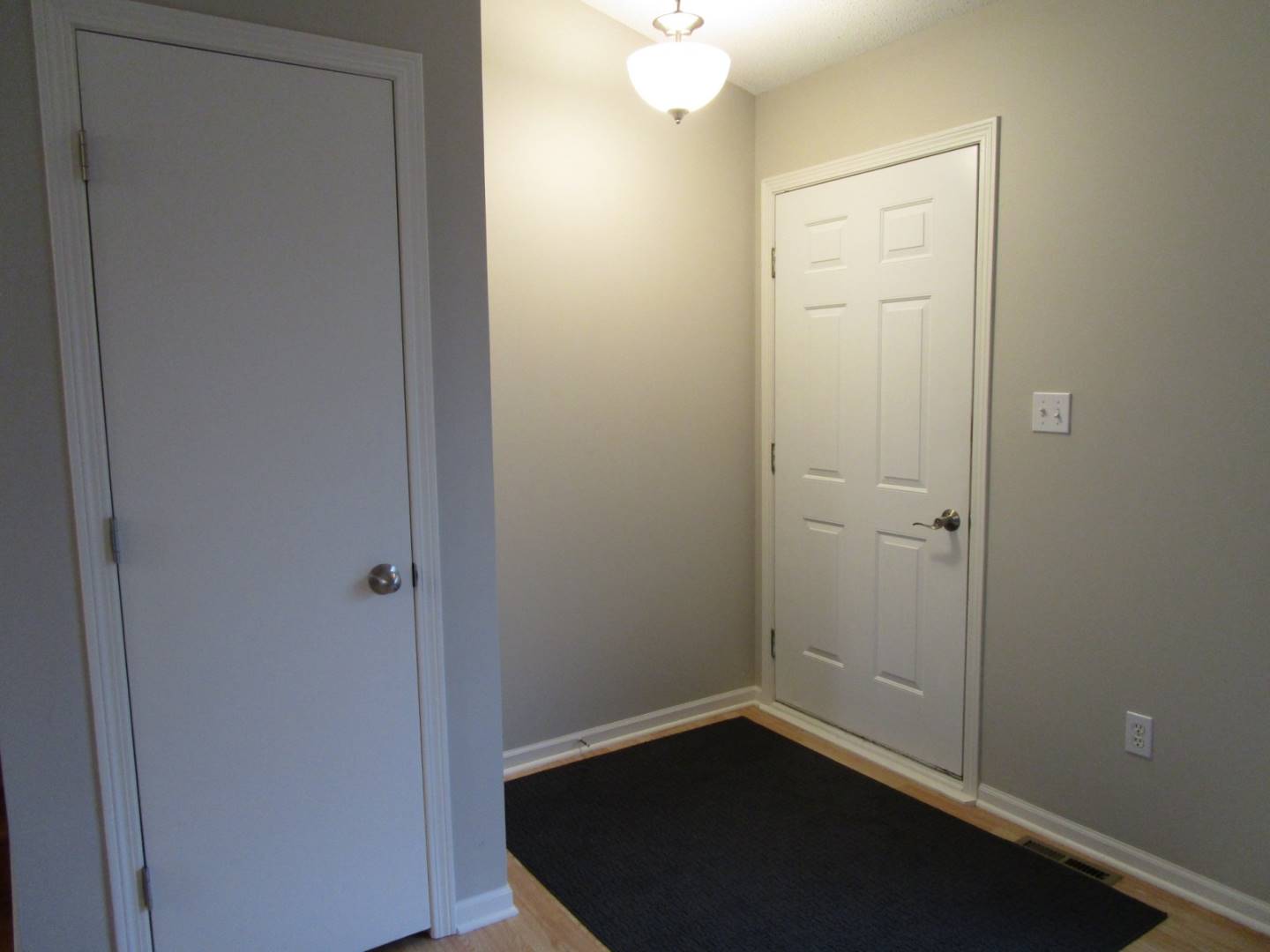 ;
;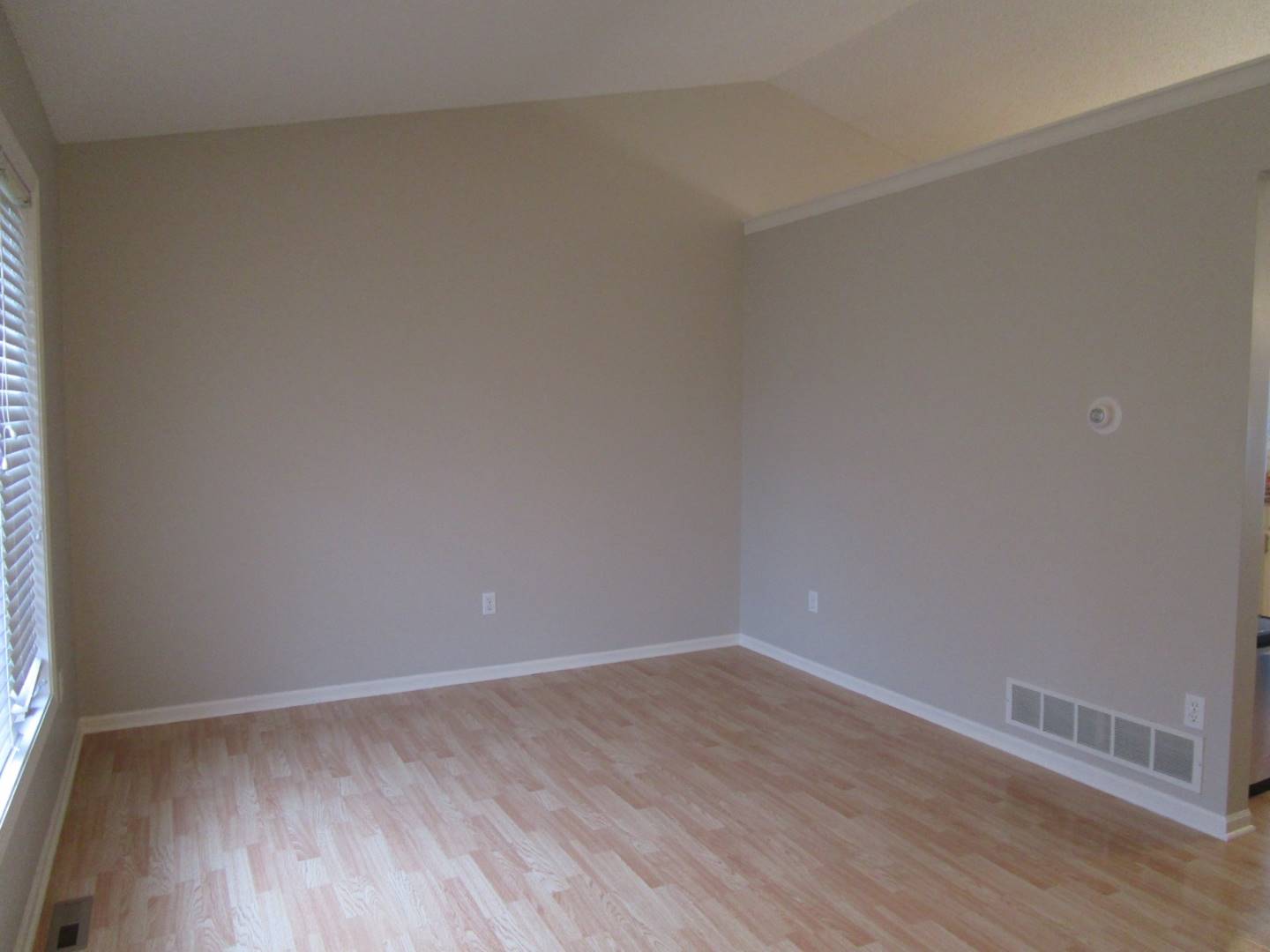 ;
;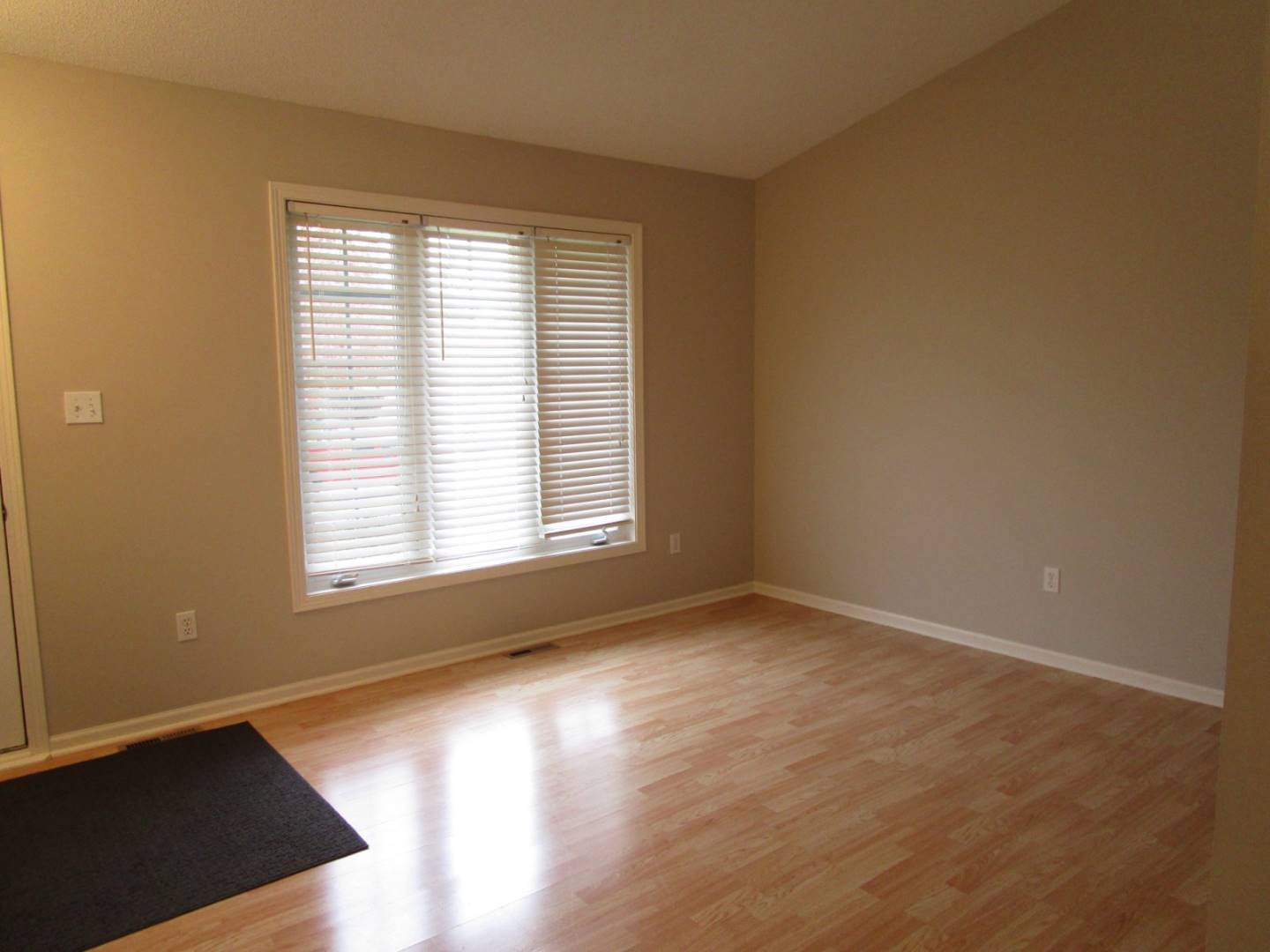 ;
;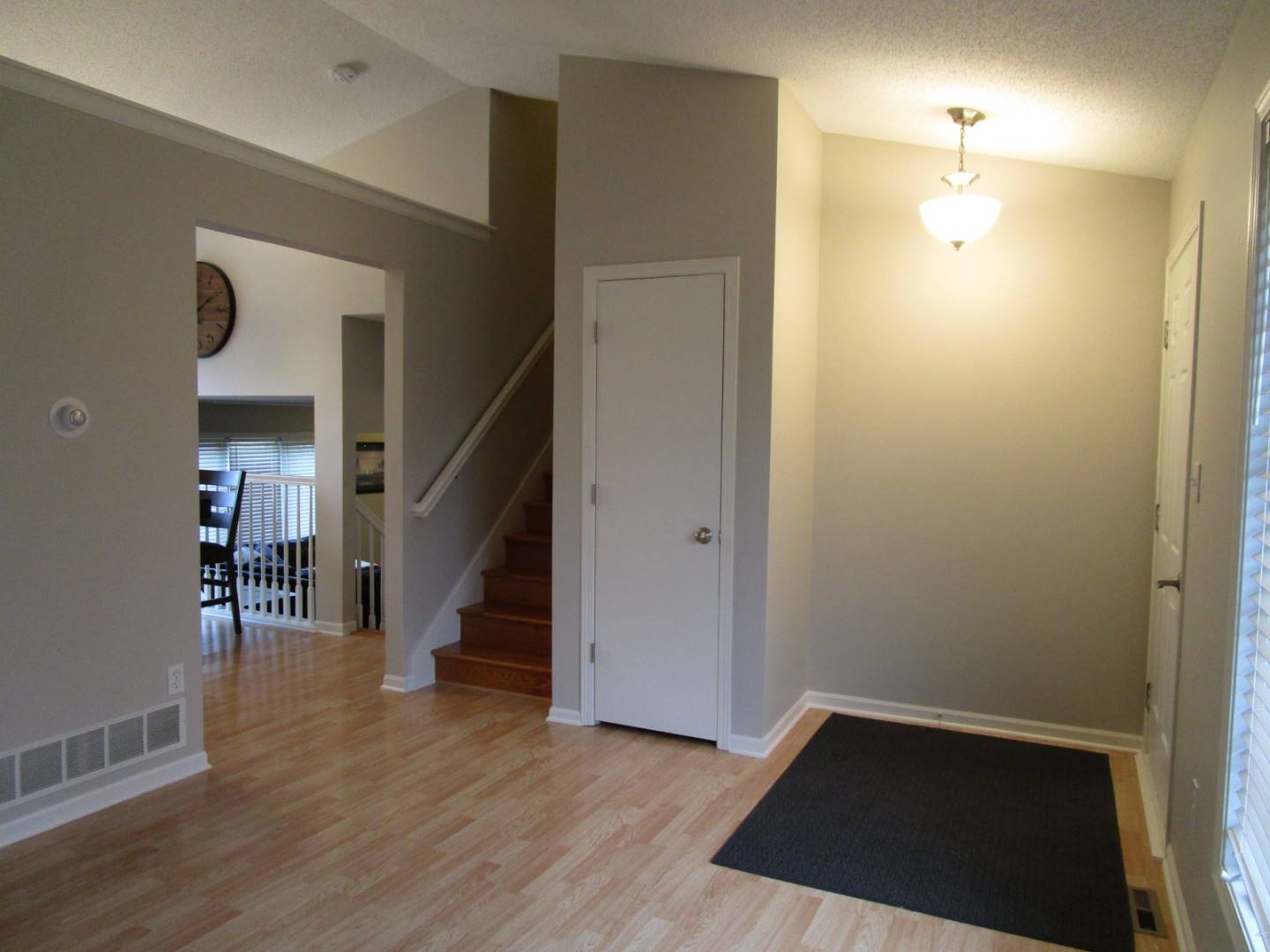 ;
;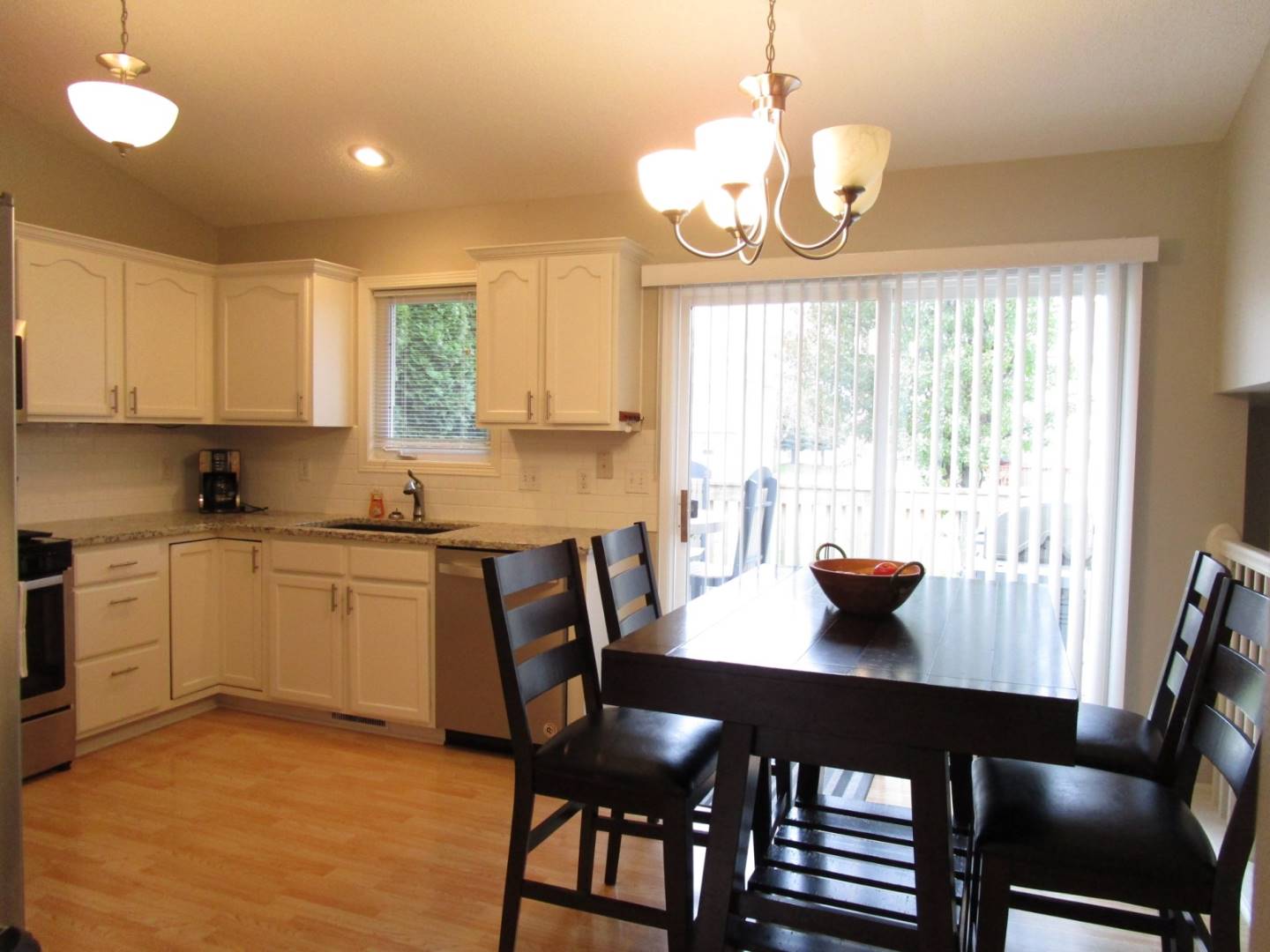 ;
;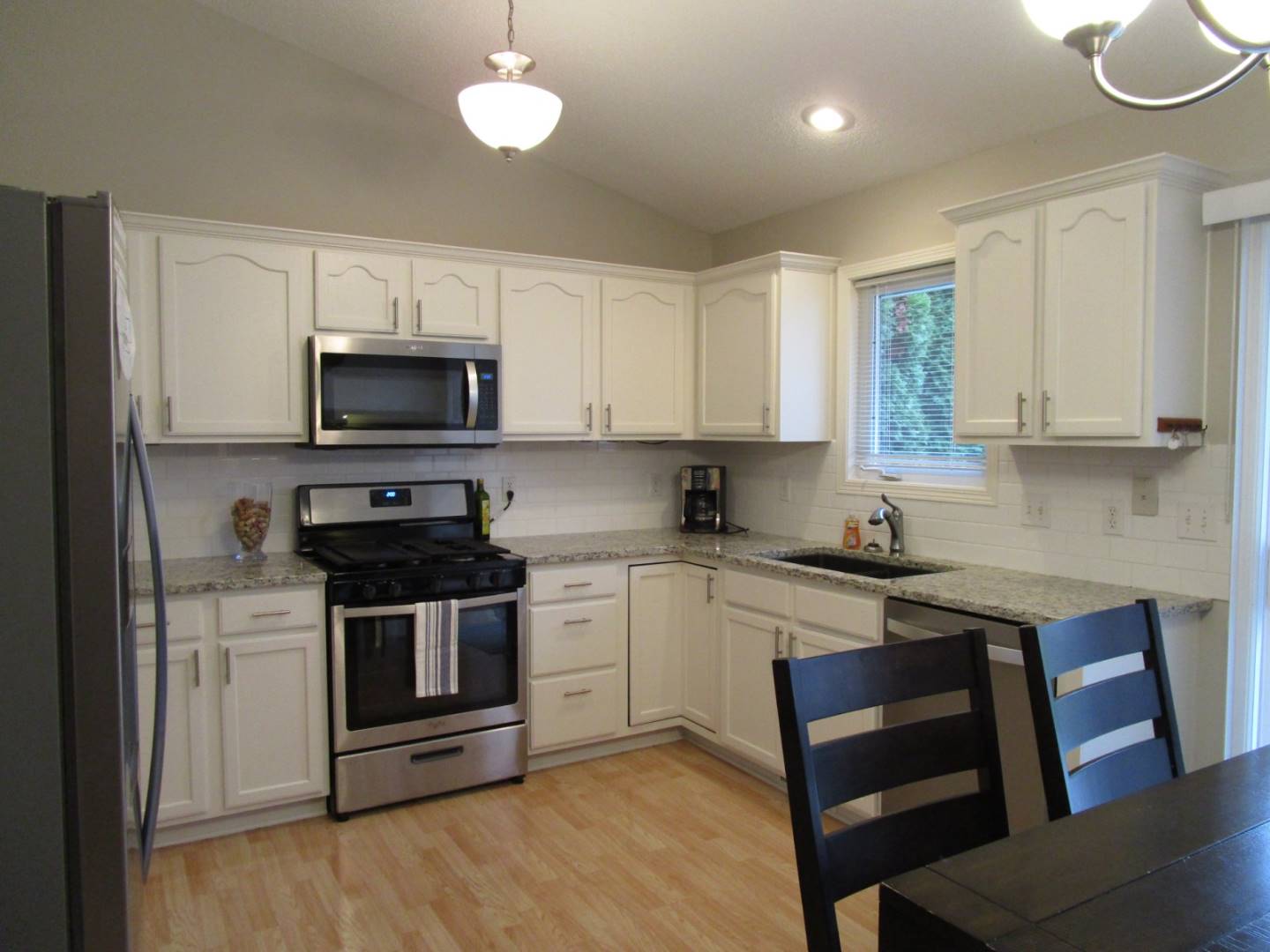 ;
;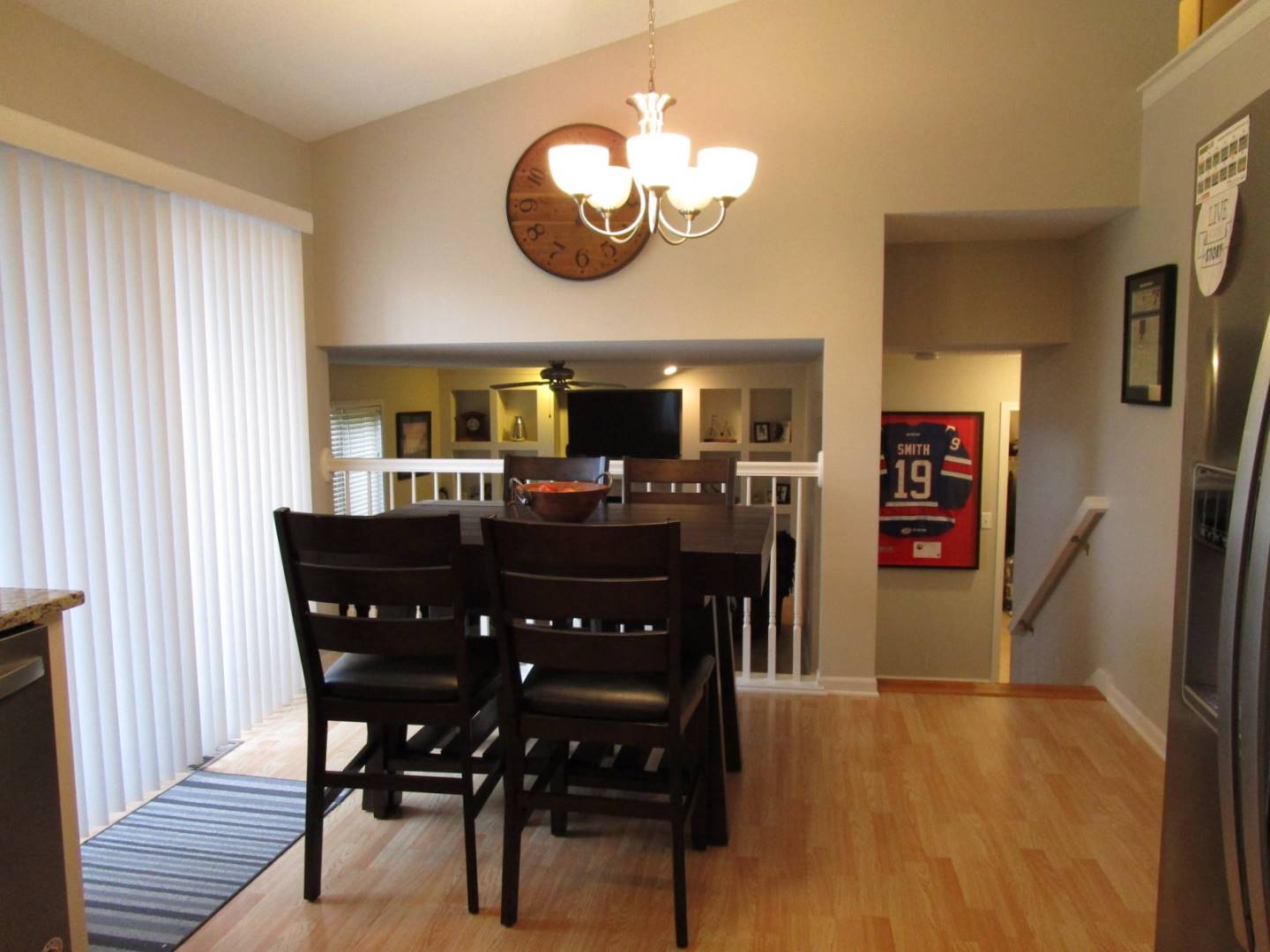 ;
;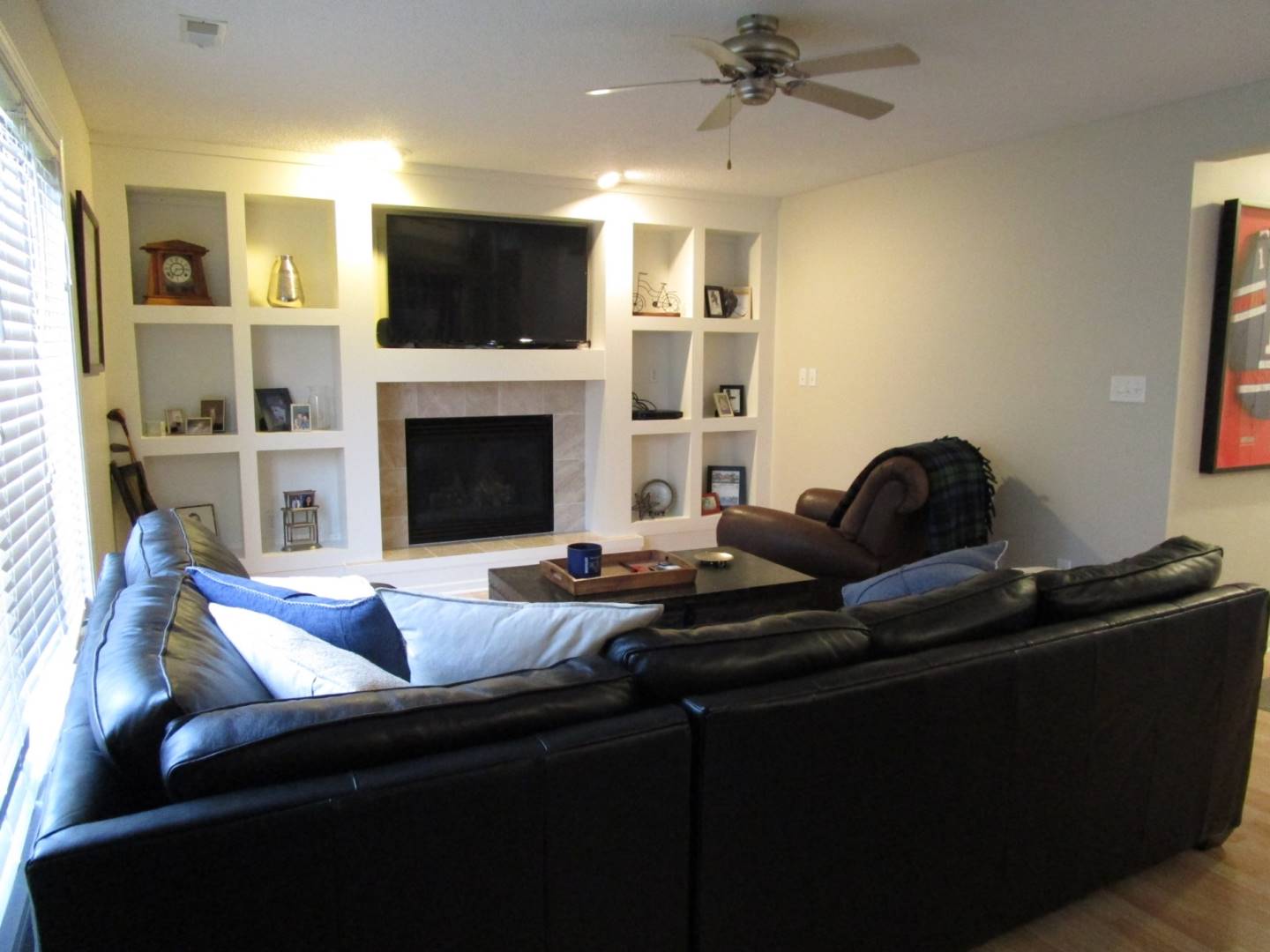 ;
;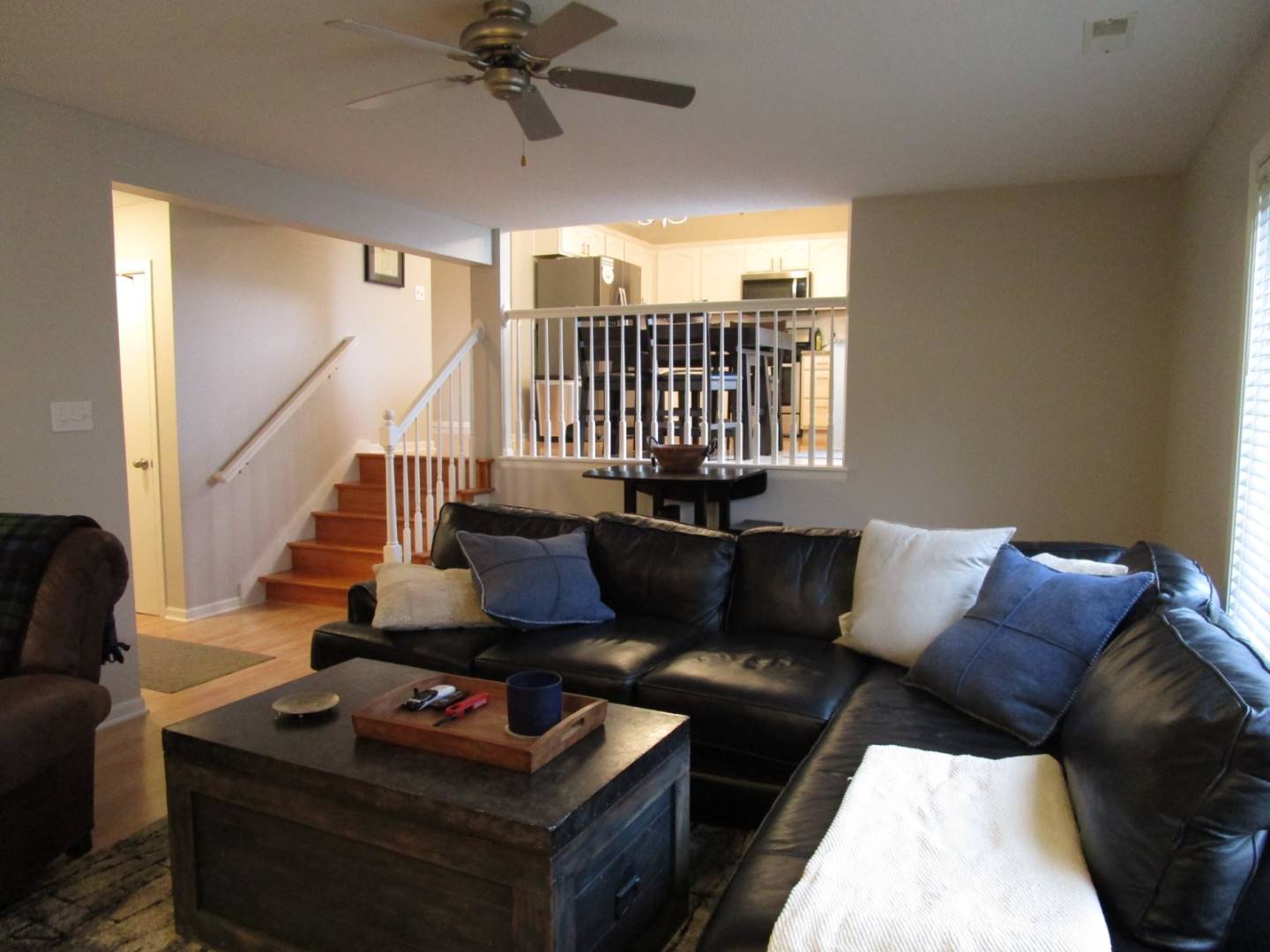 ;
;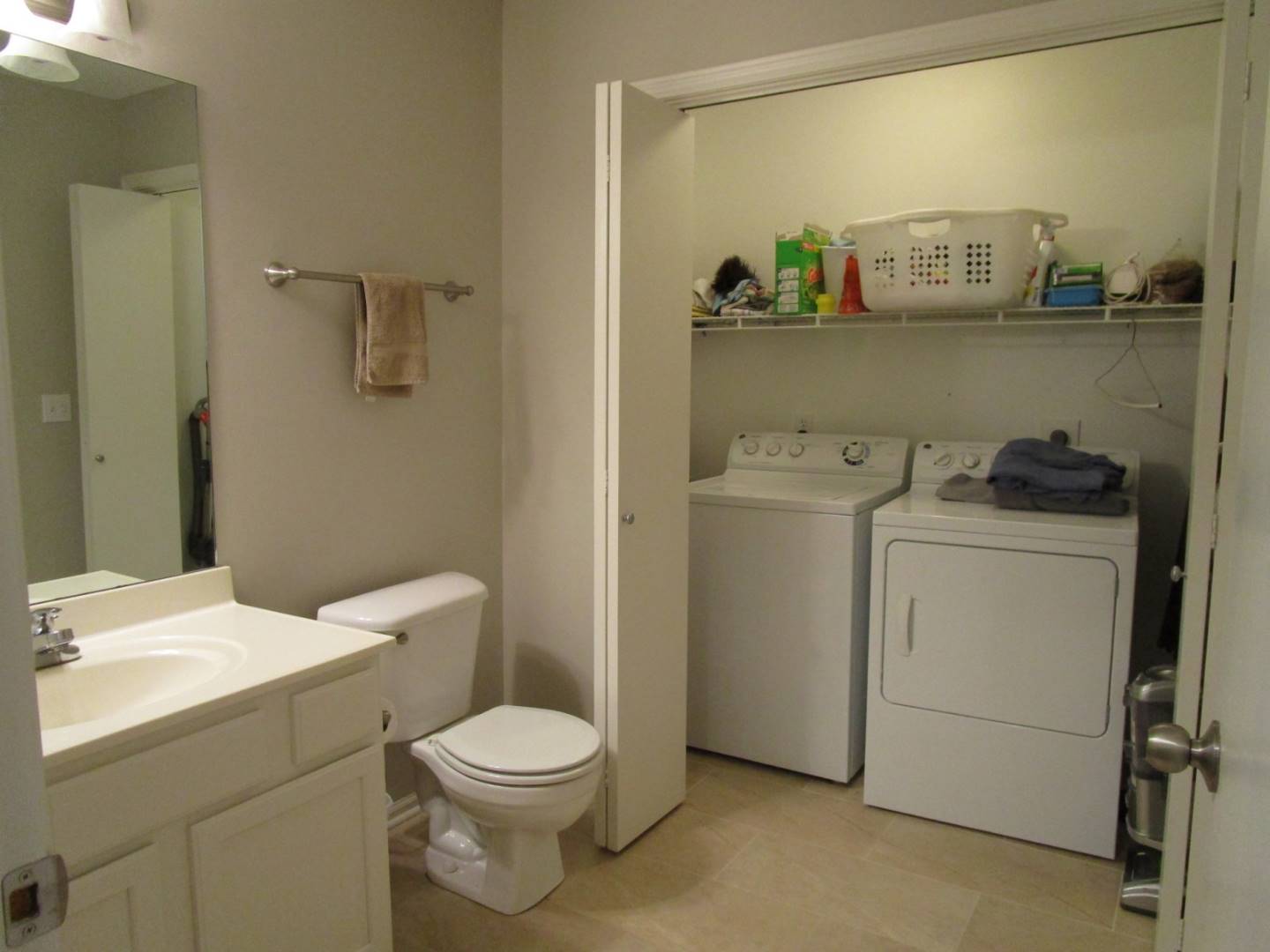 ;
;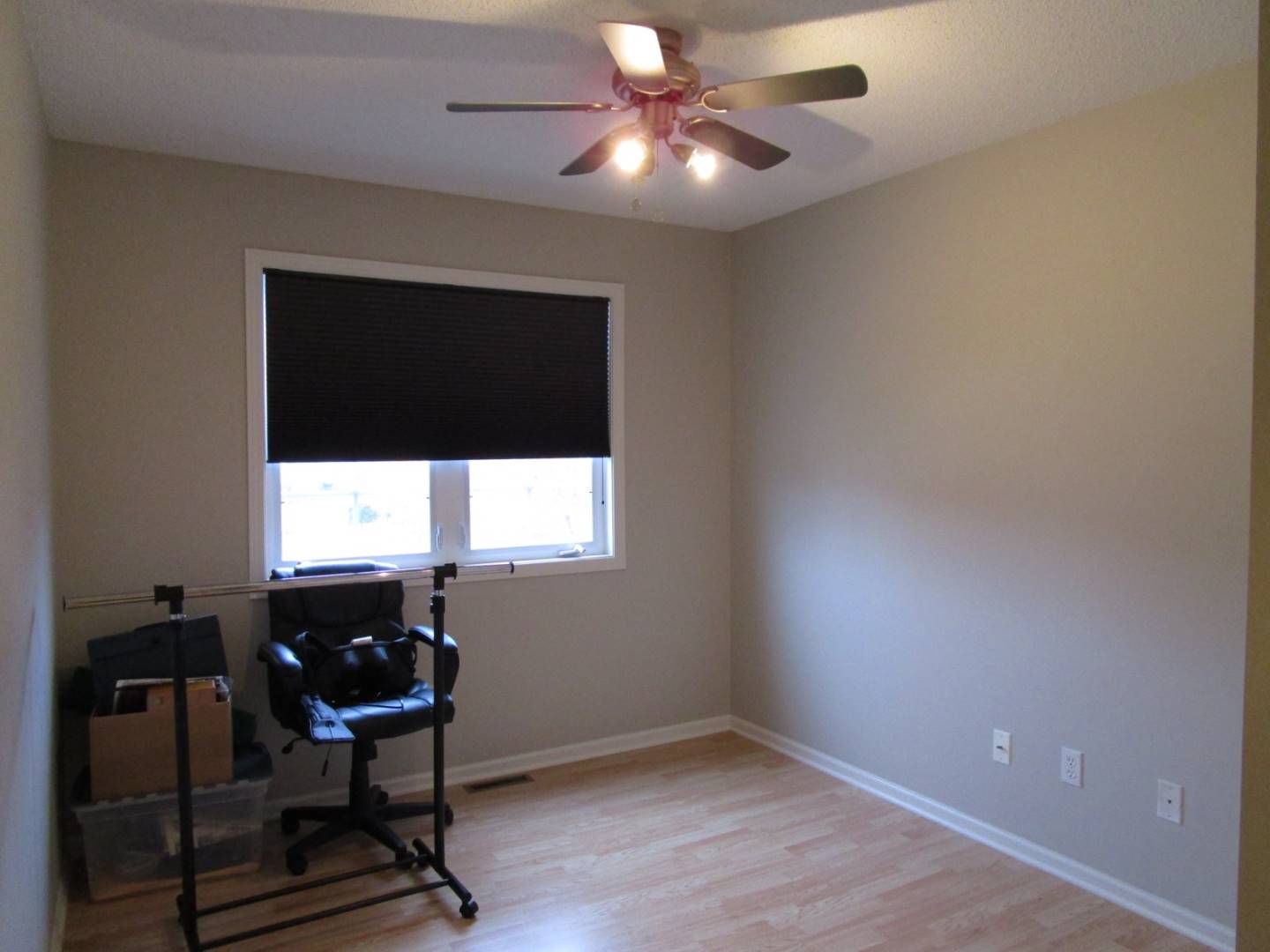 ;
;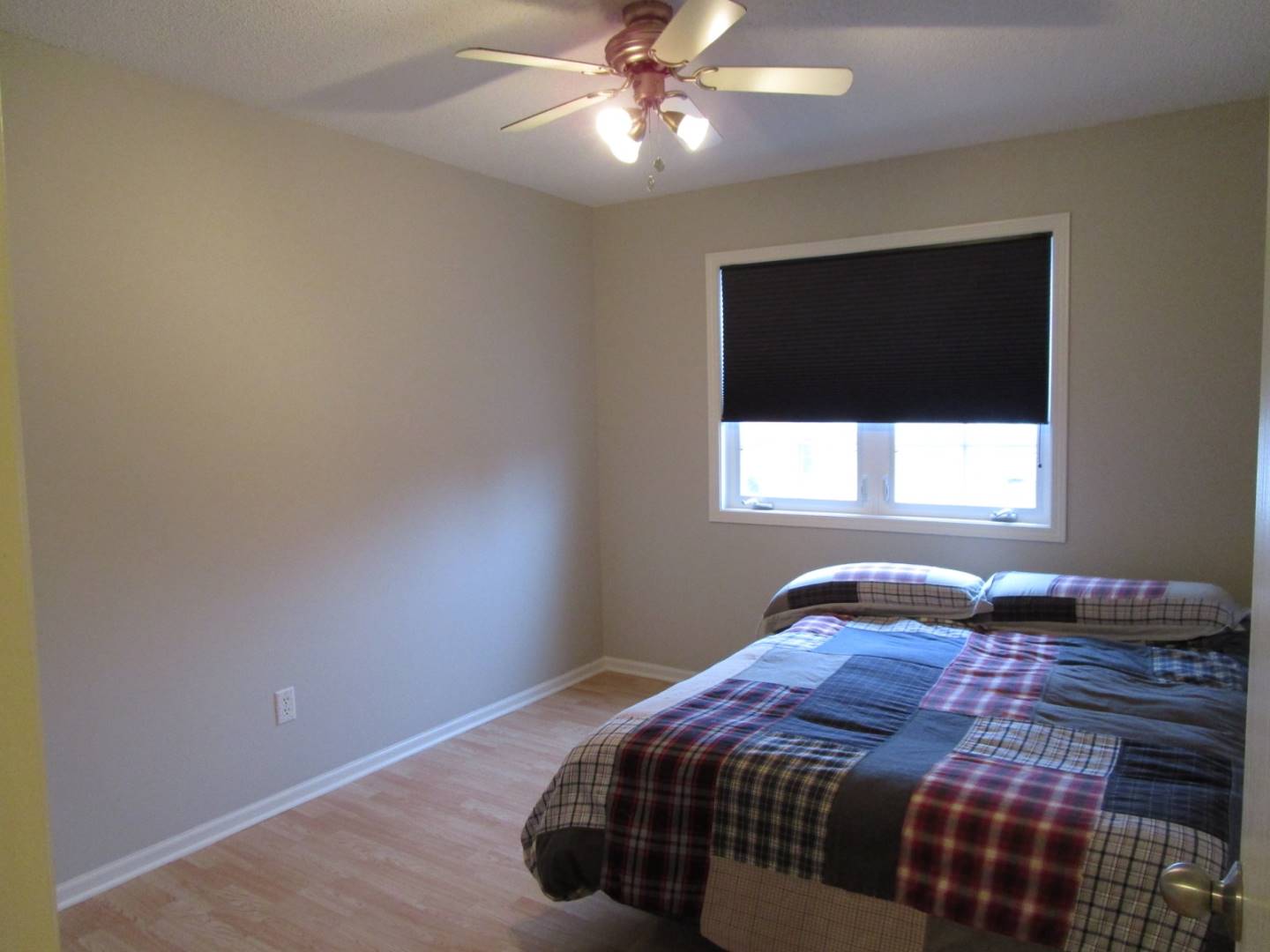 ;
;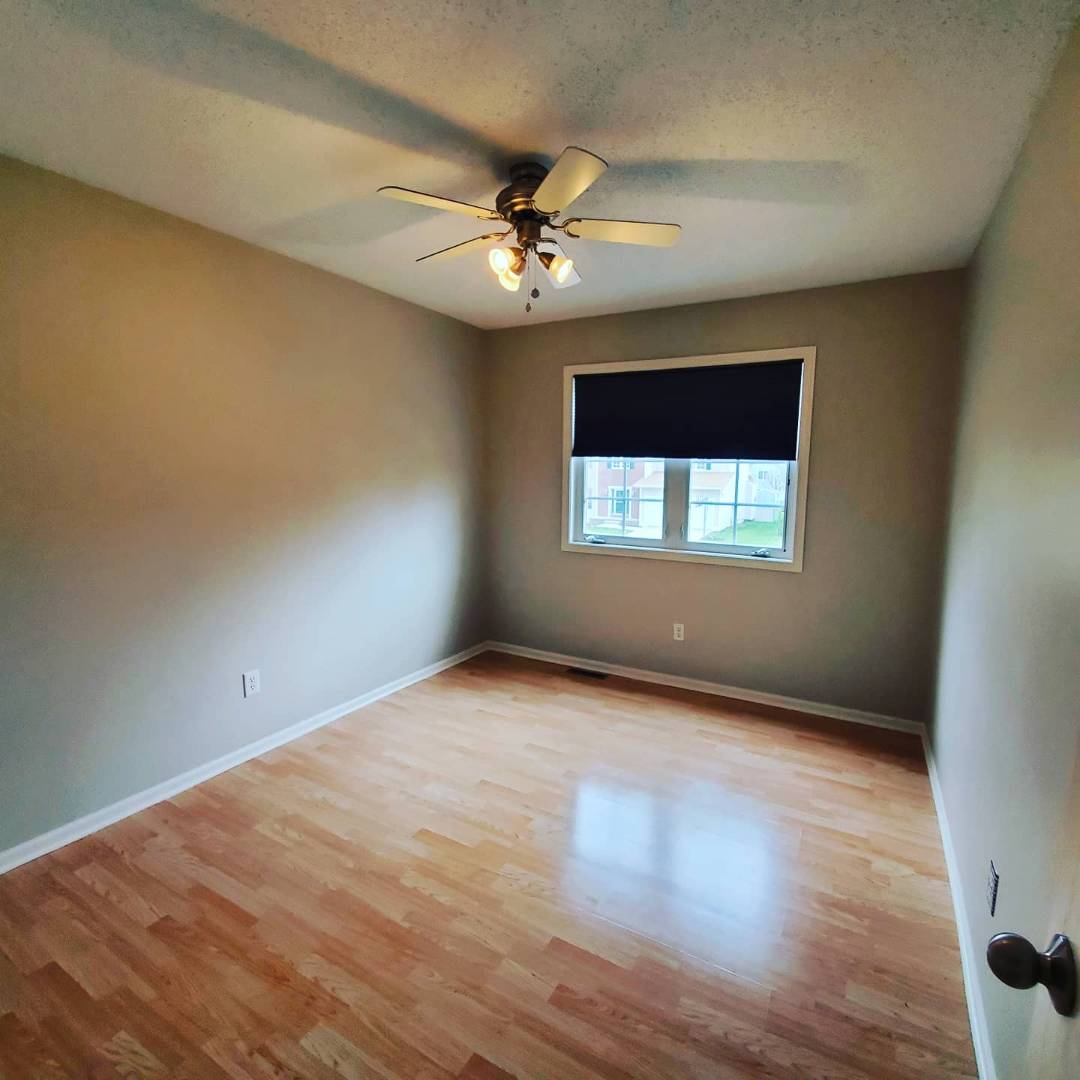 ;
;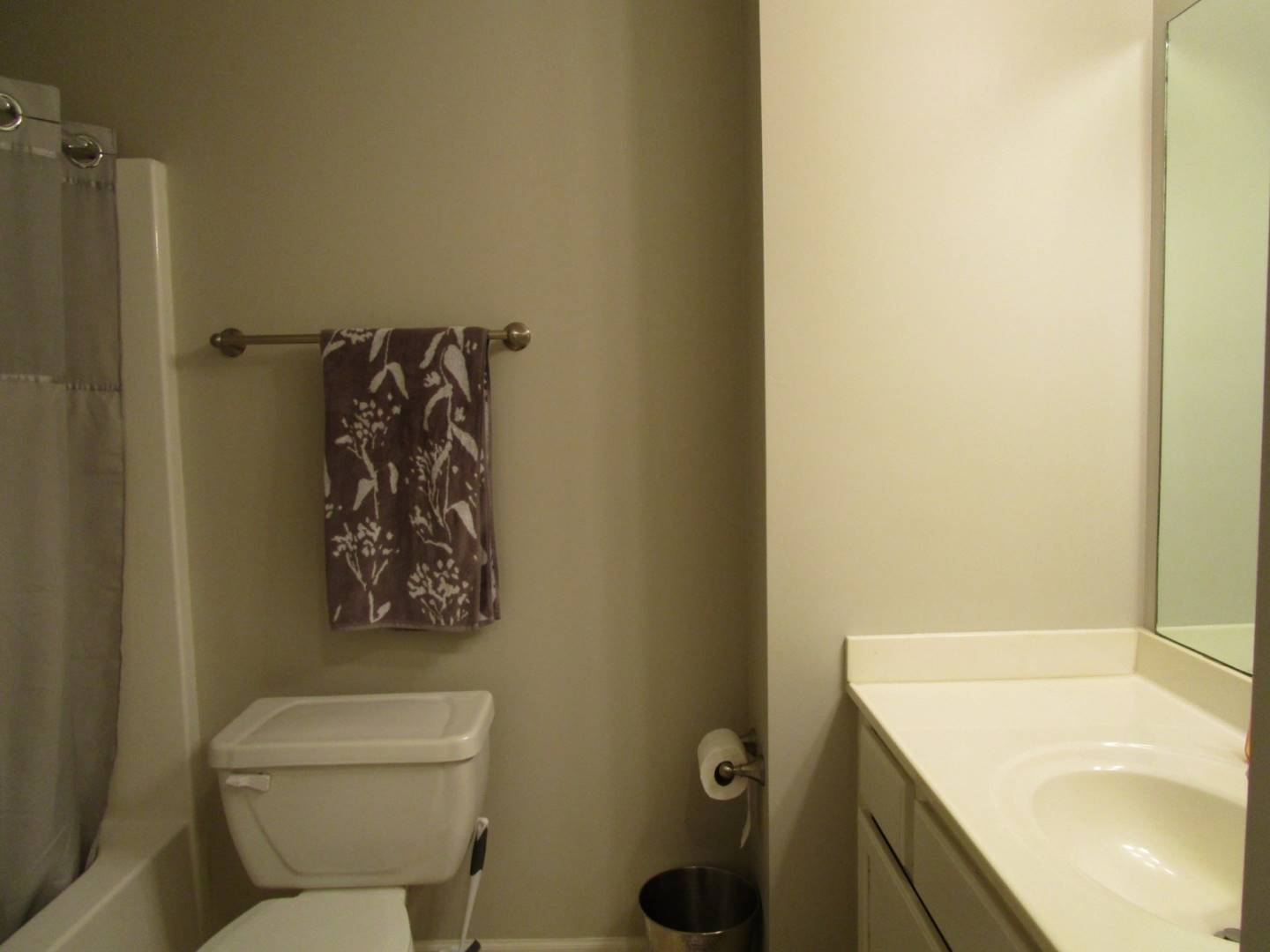 ;
;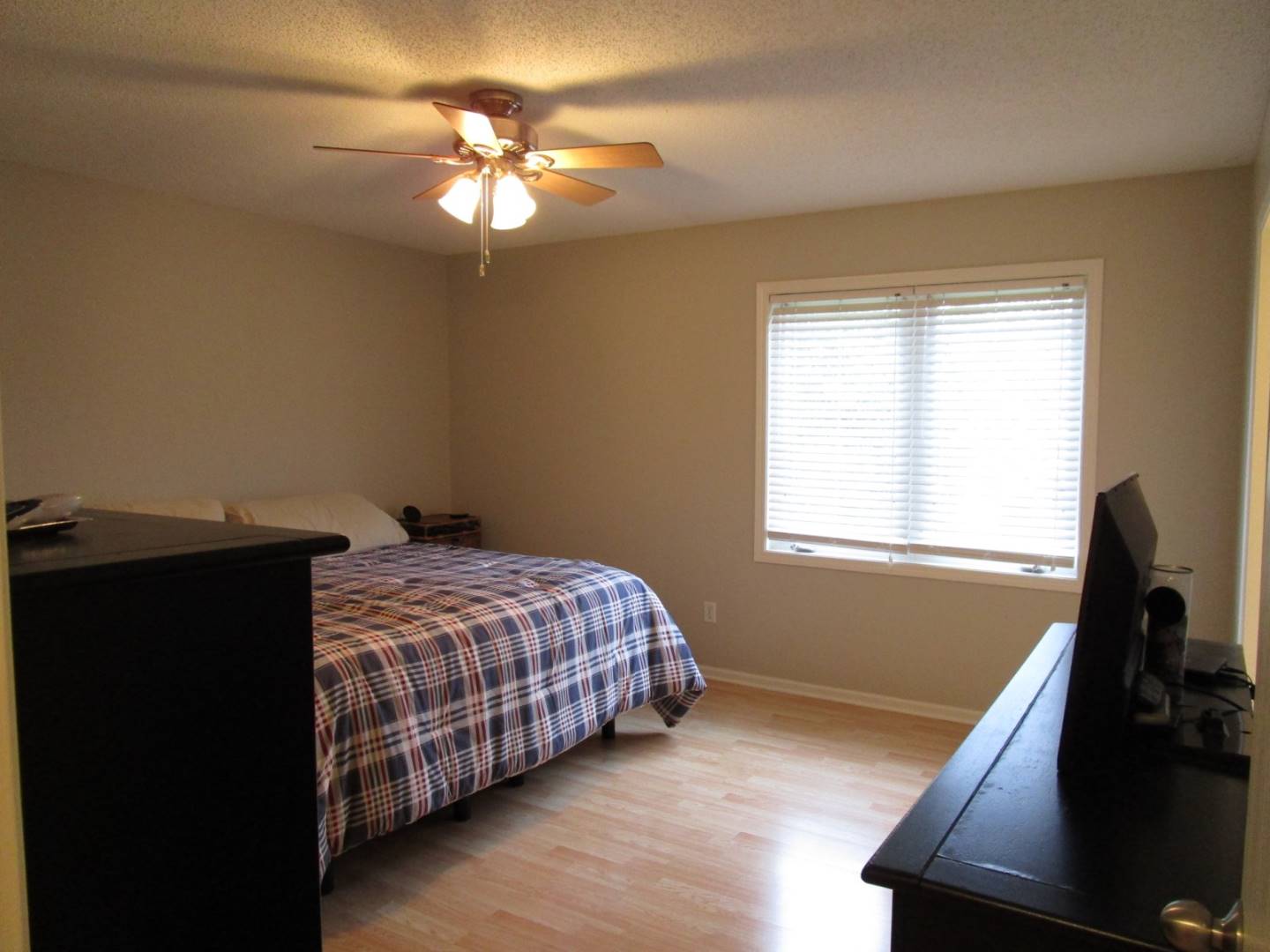 ;
;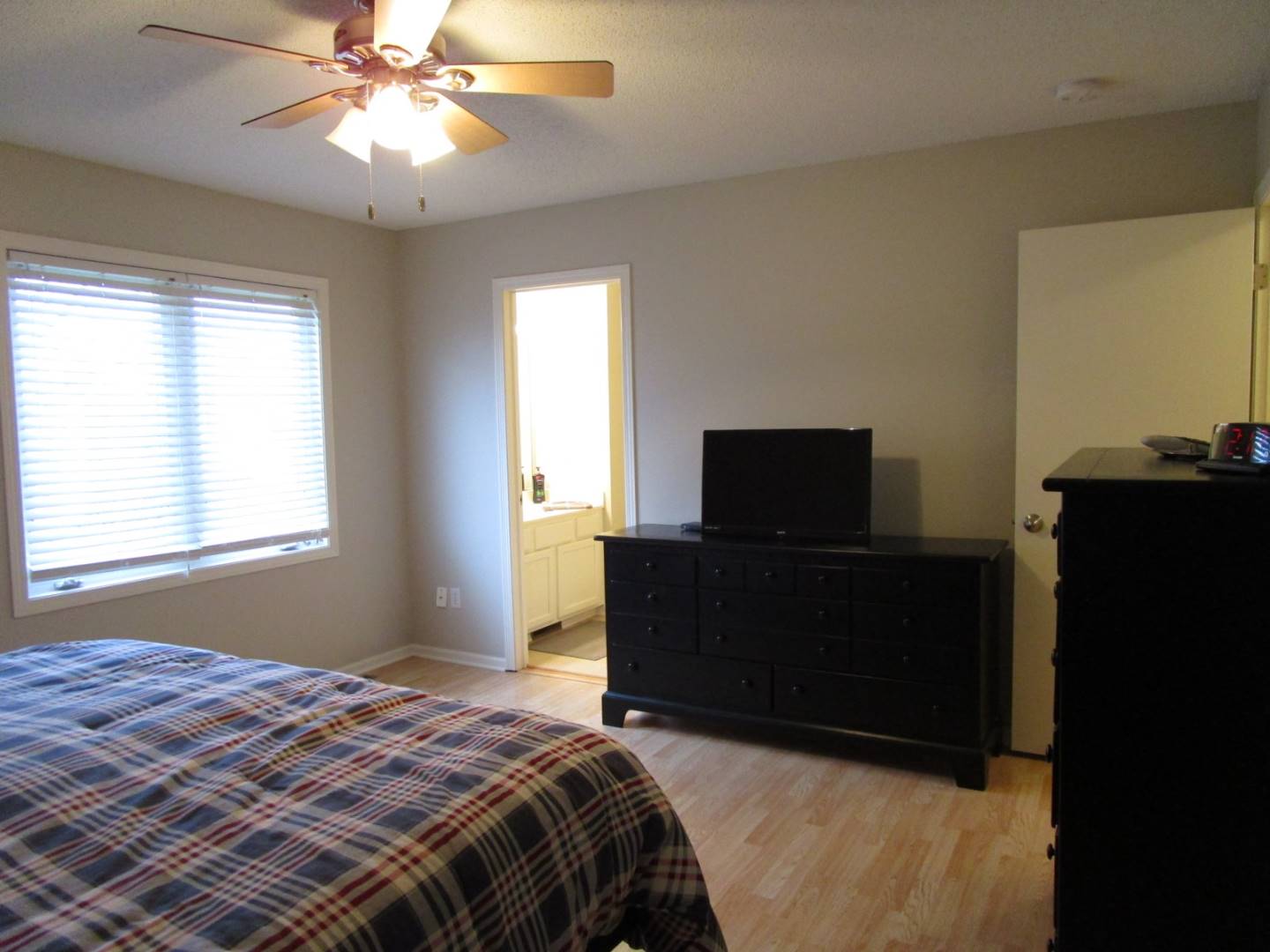 ;
;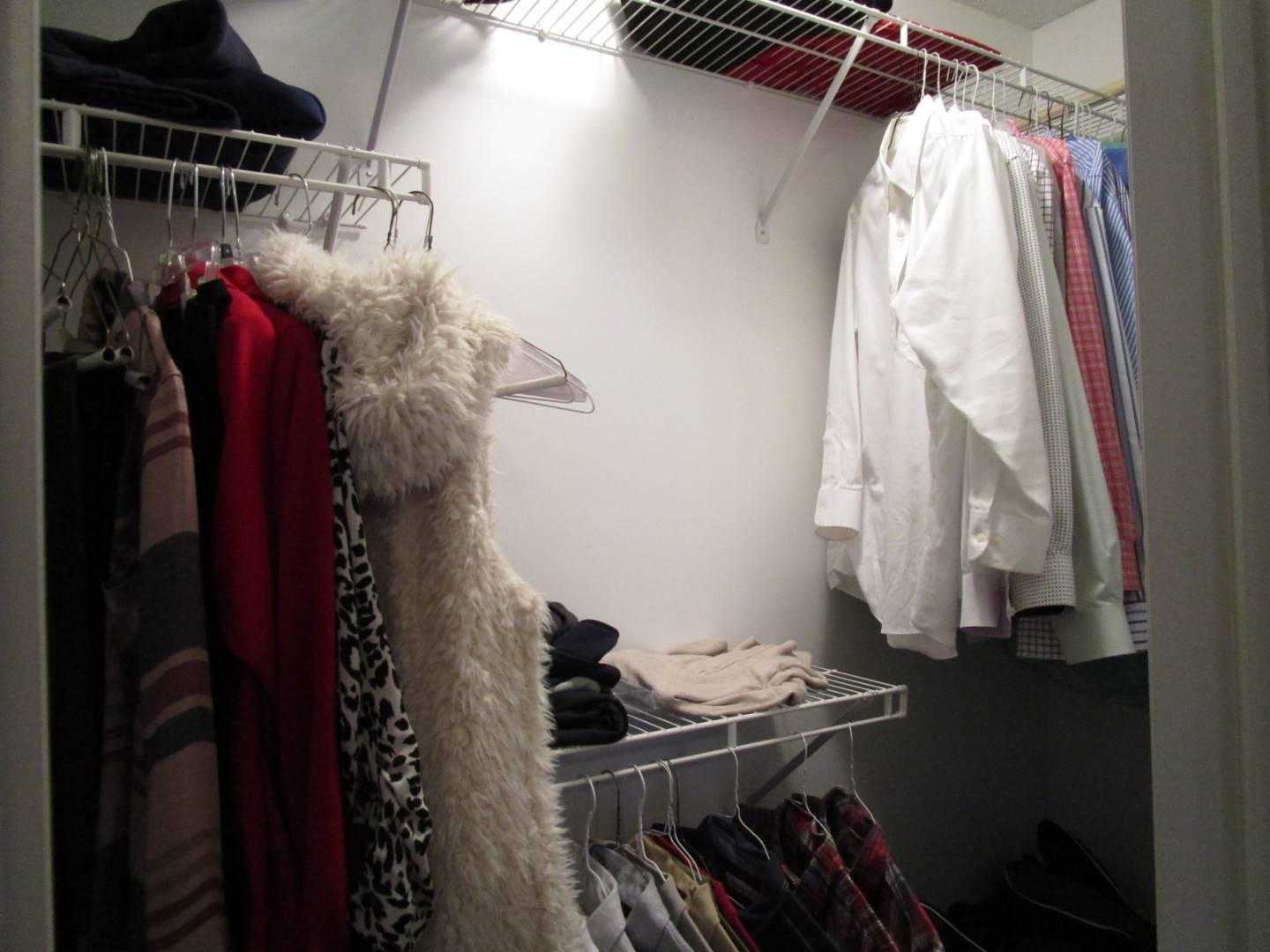 ;
;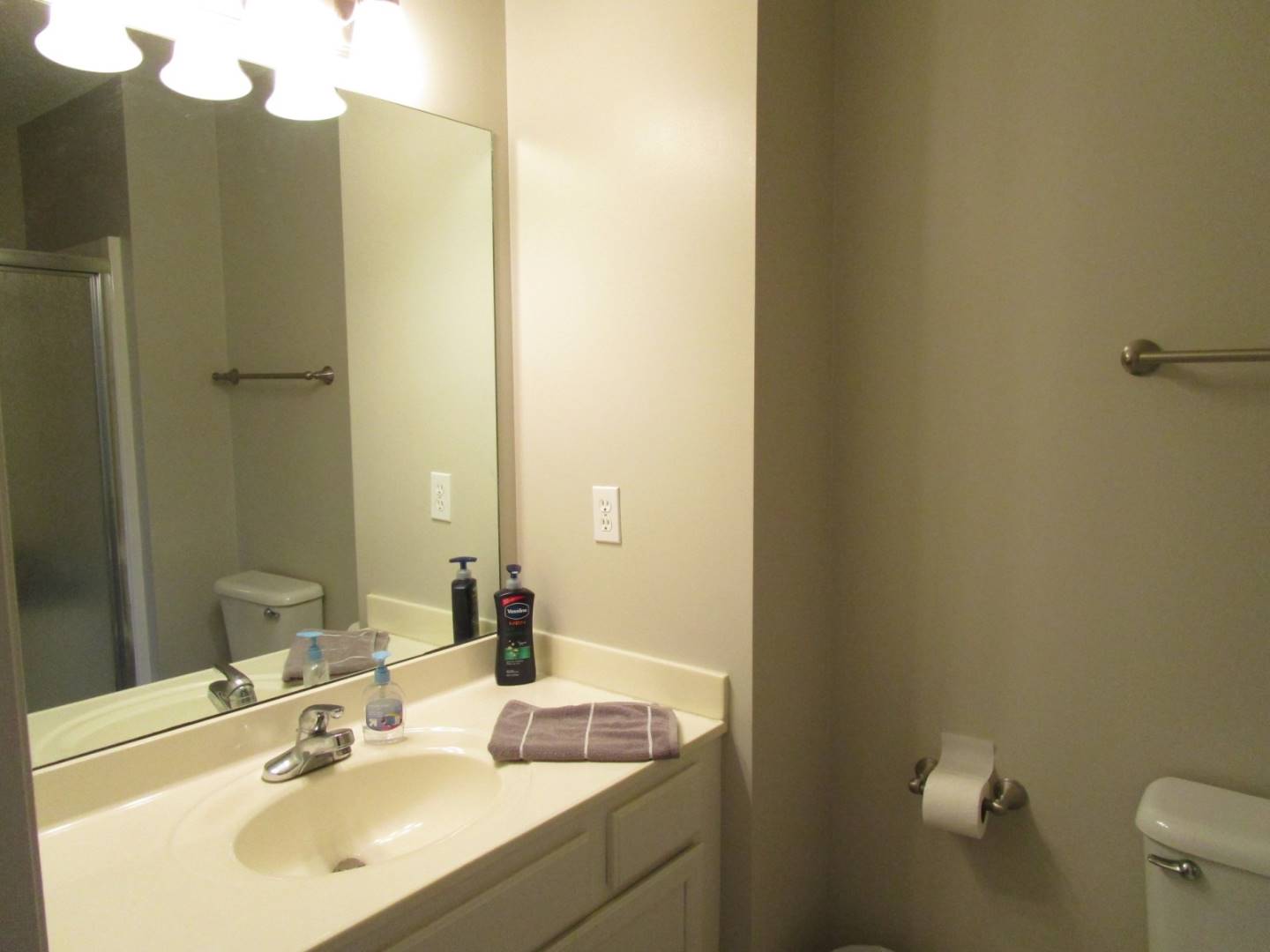 ;
;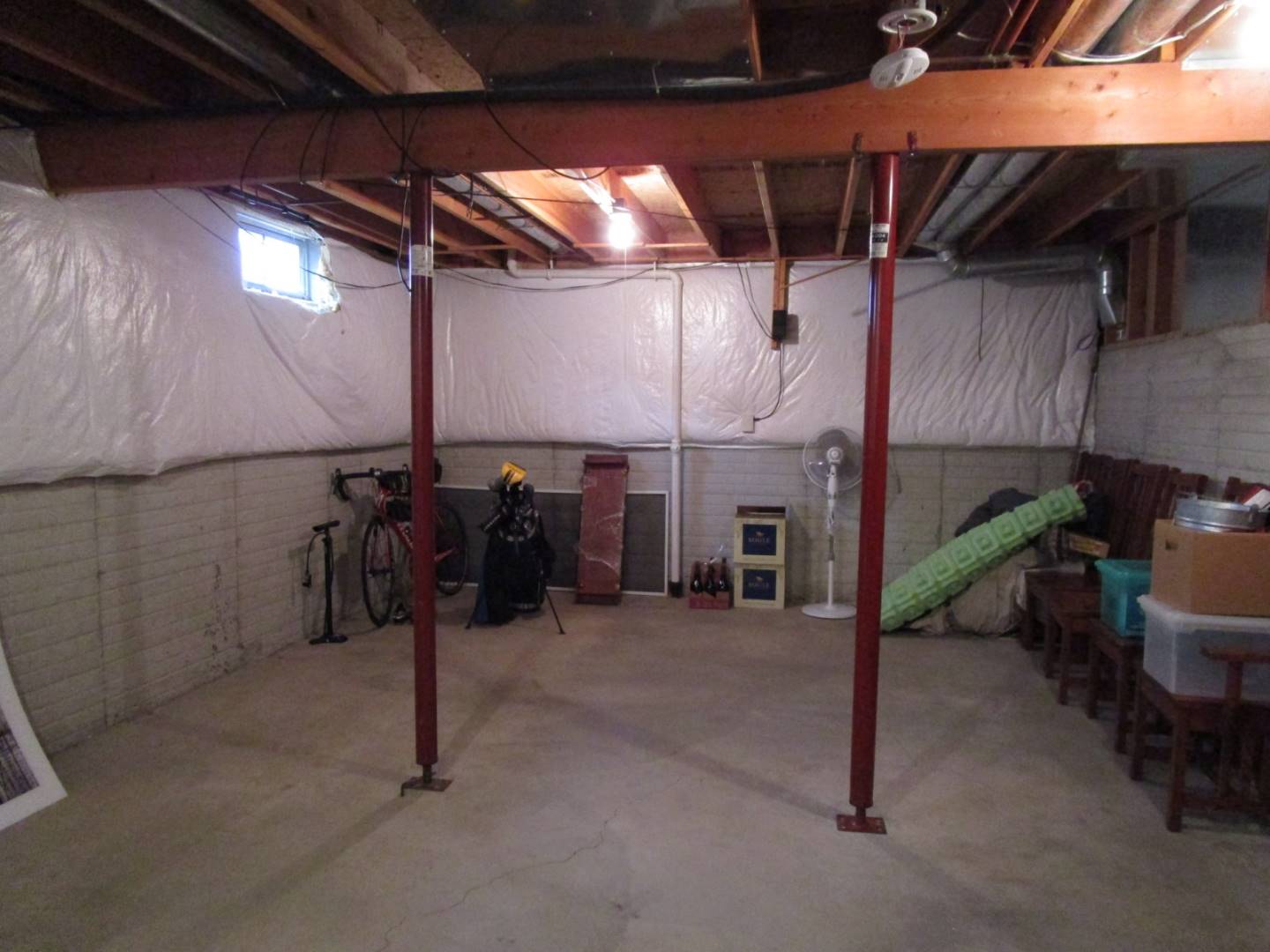 ;
;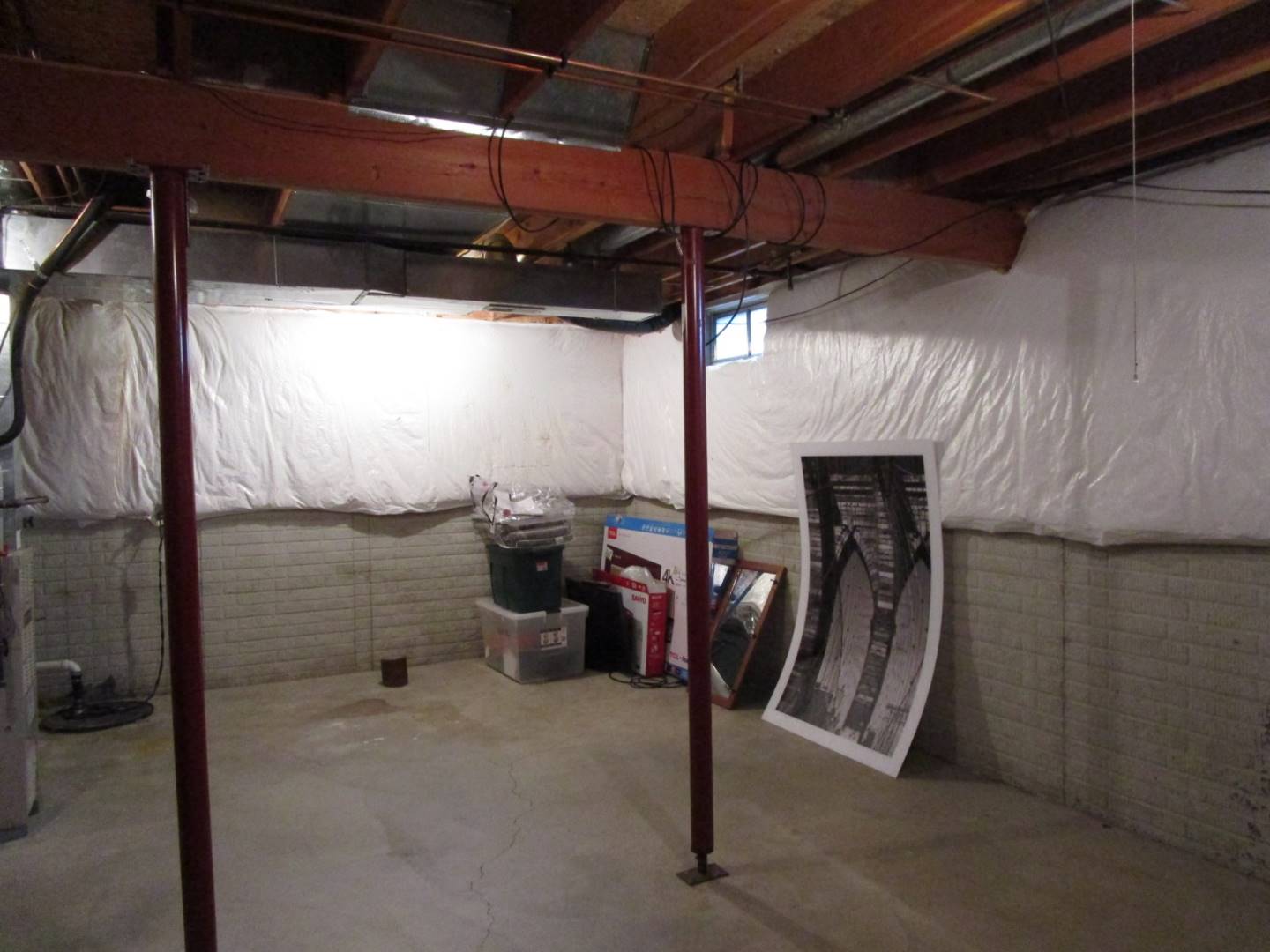 ;
;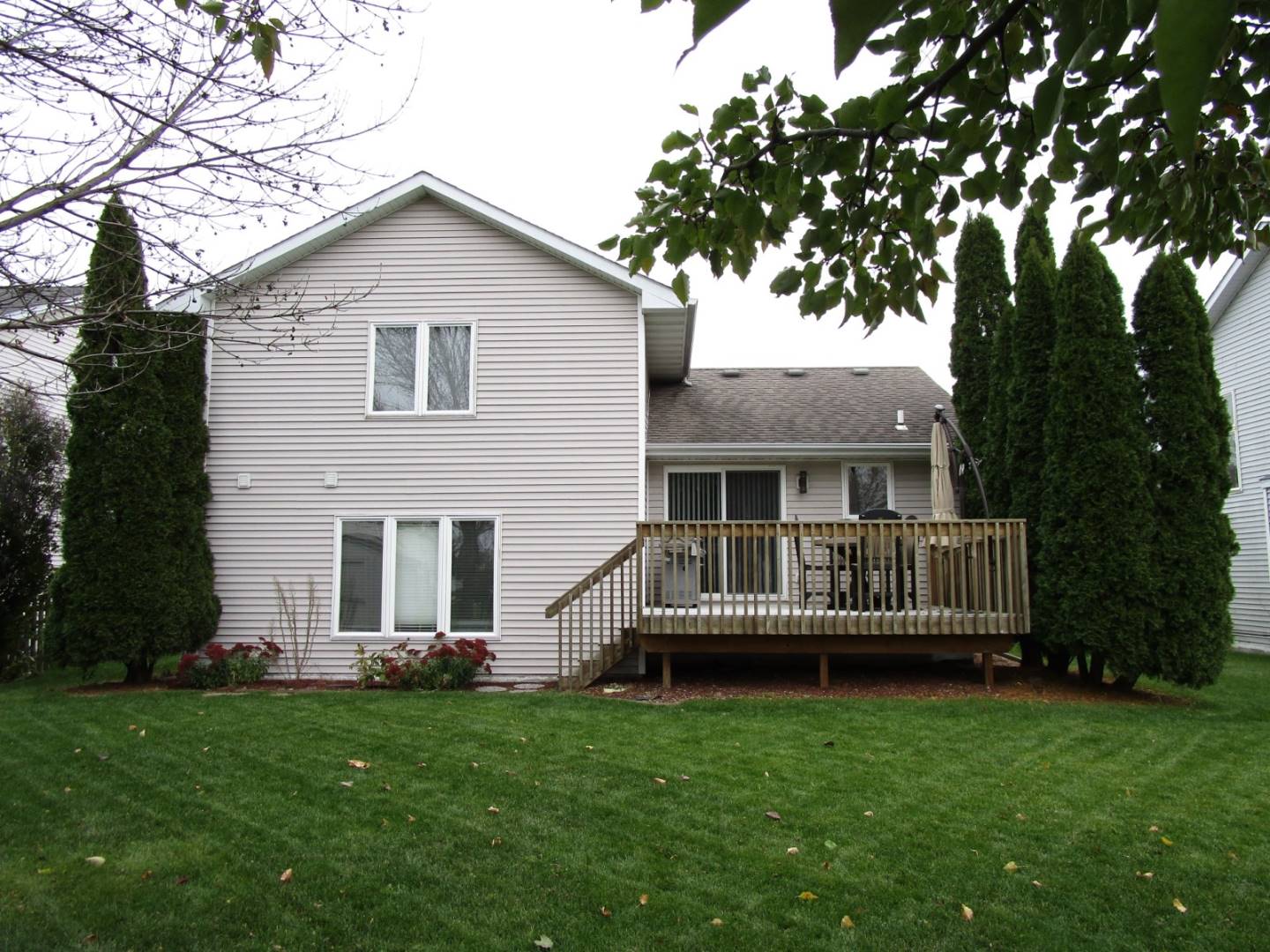 ;
;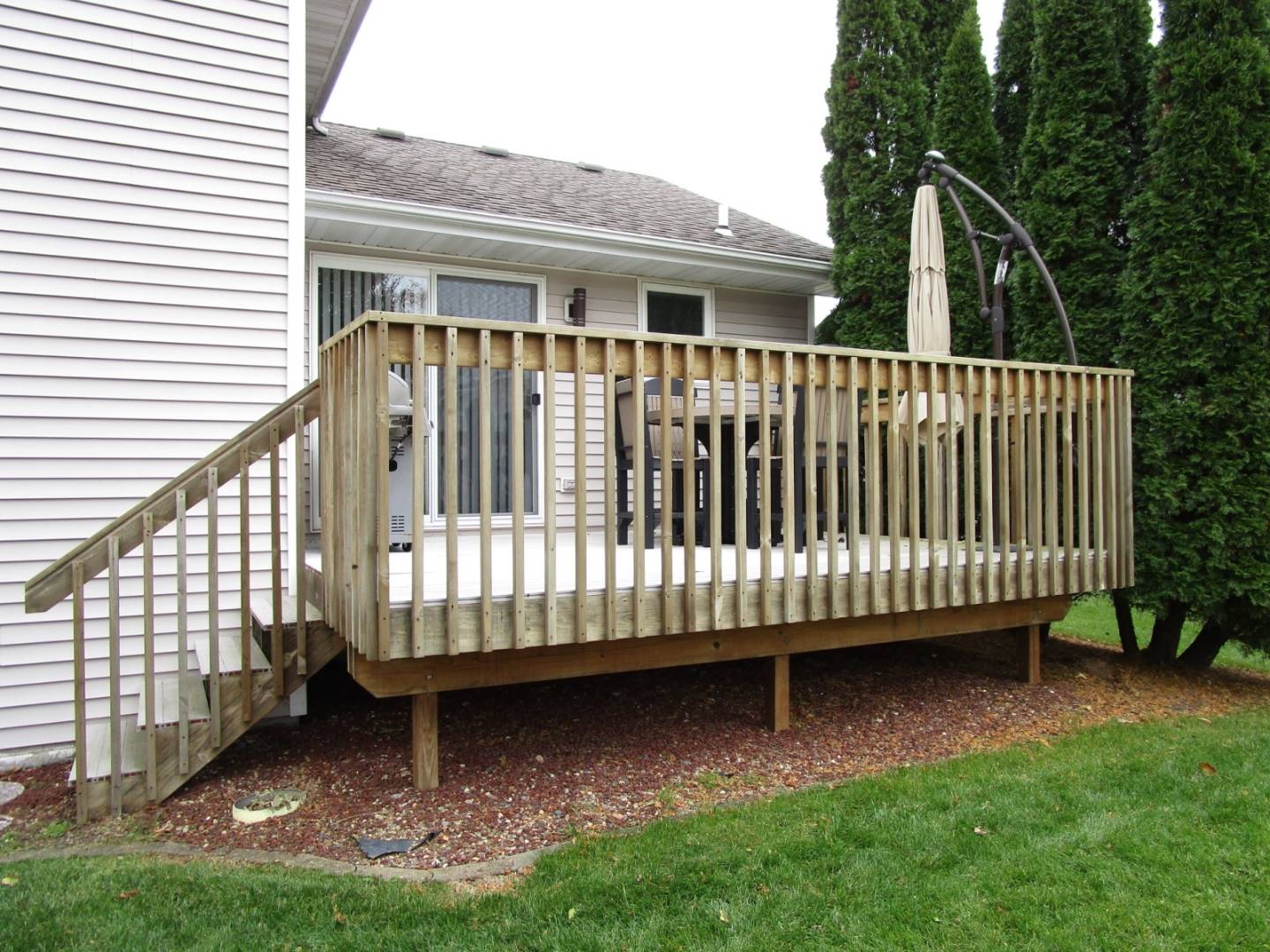 ;
;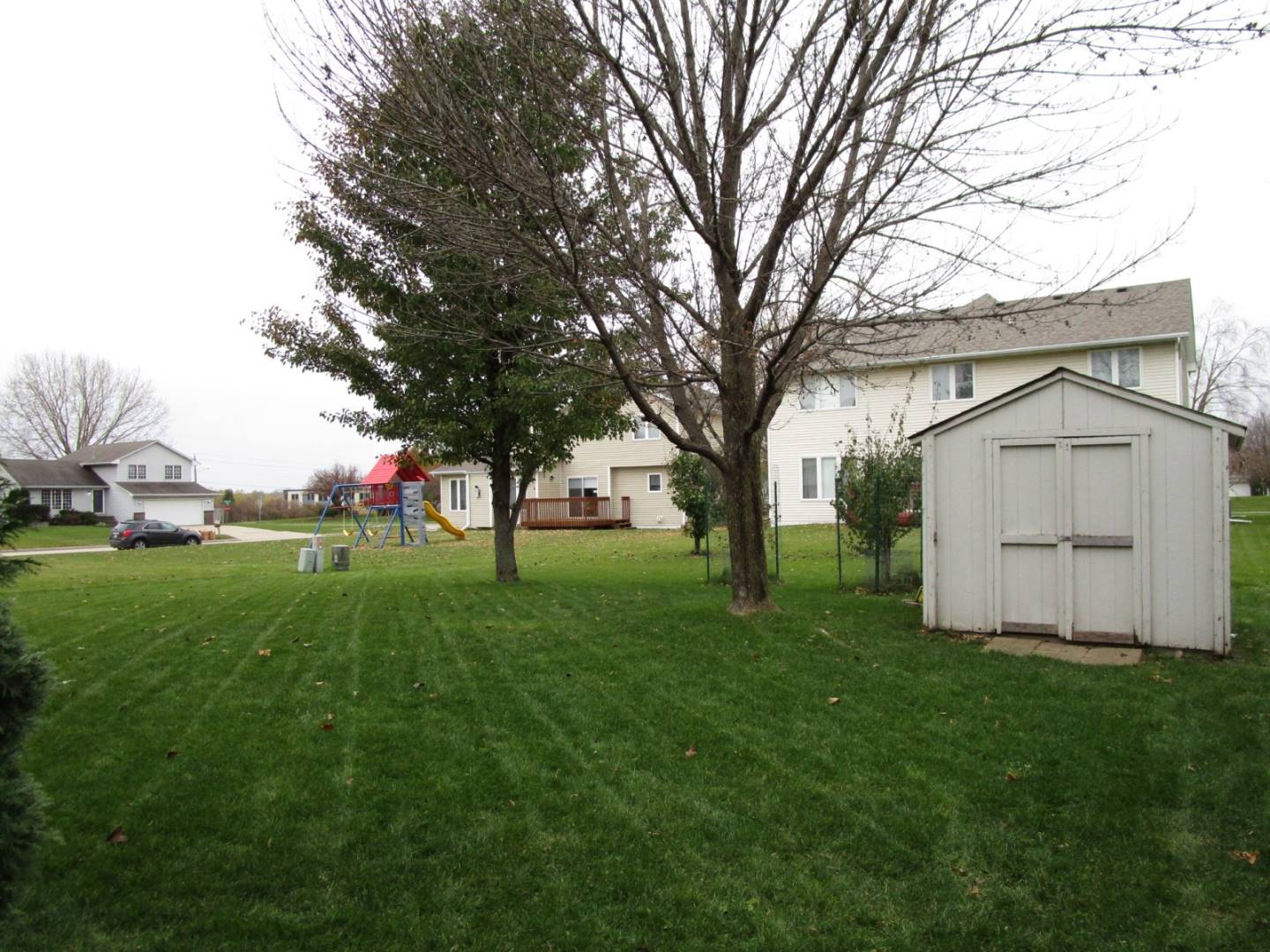 ;
;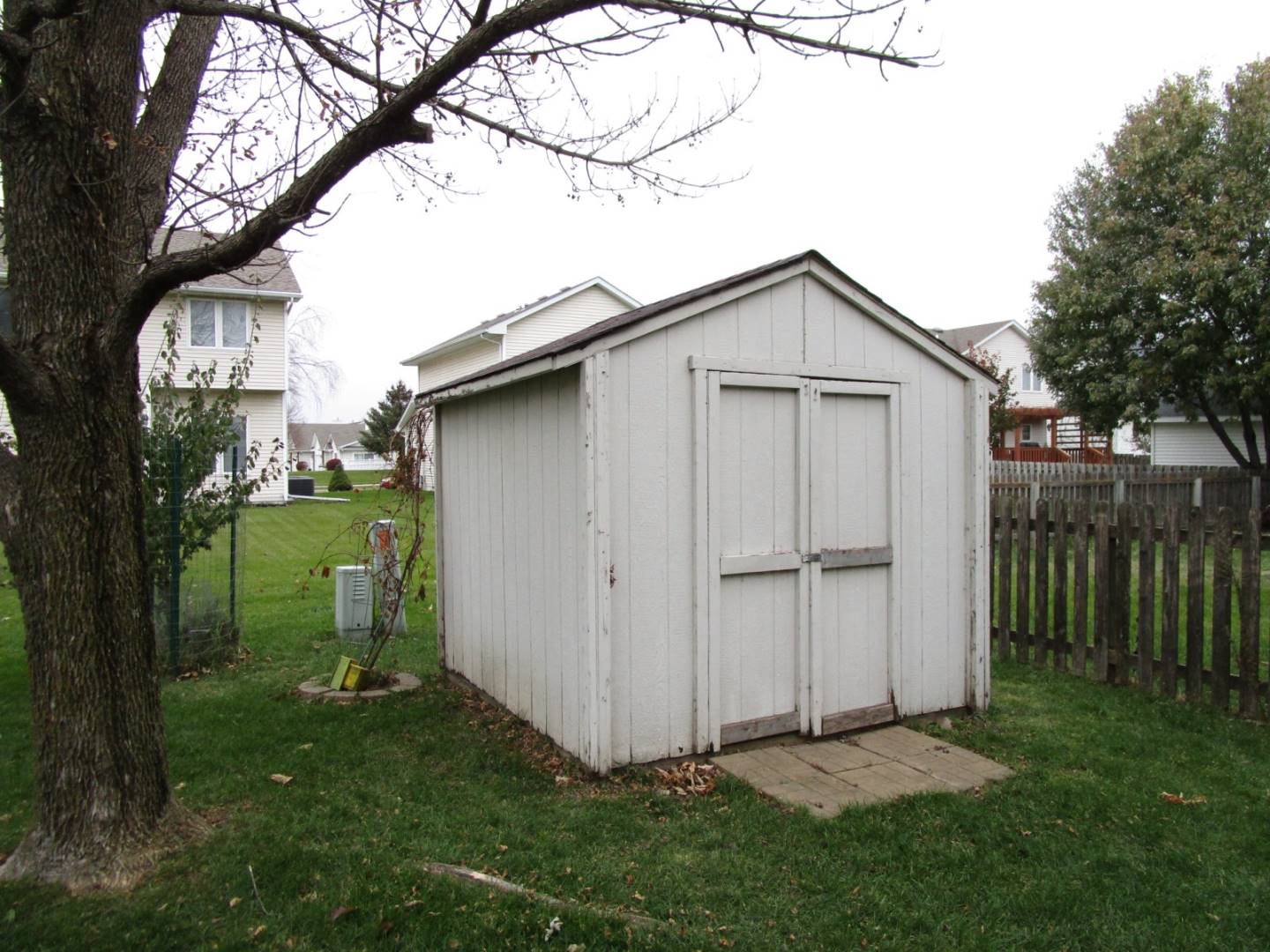 ;
;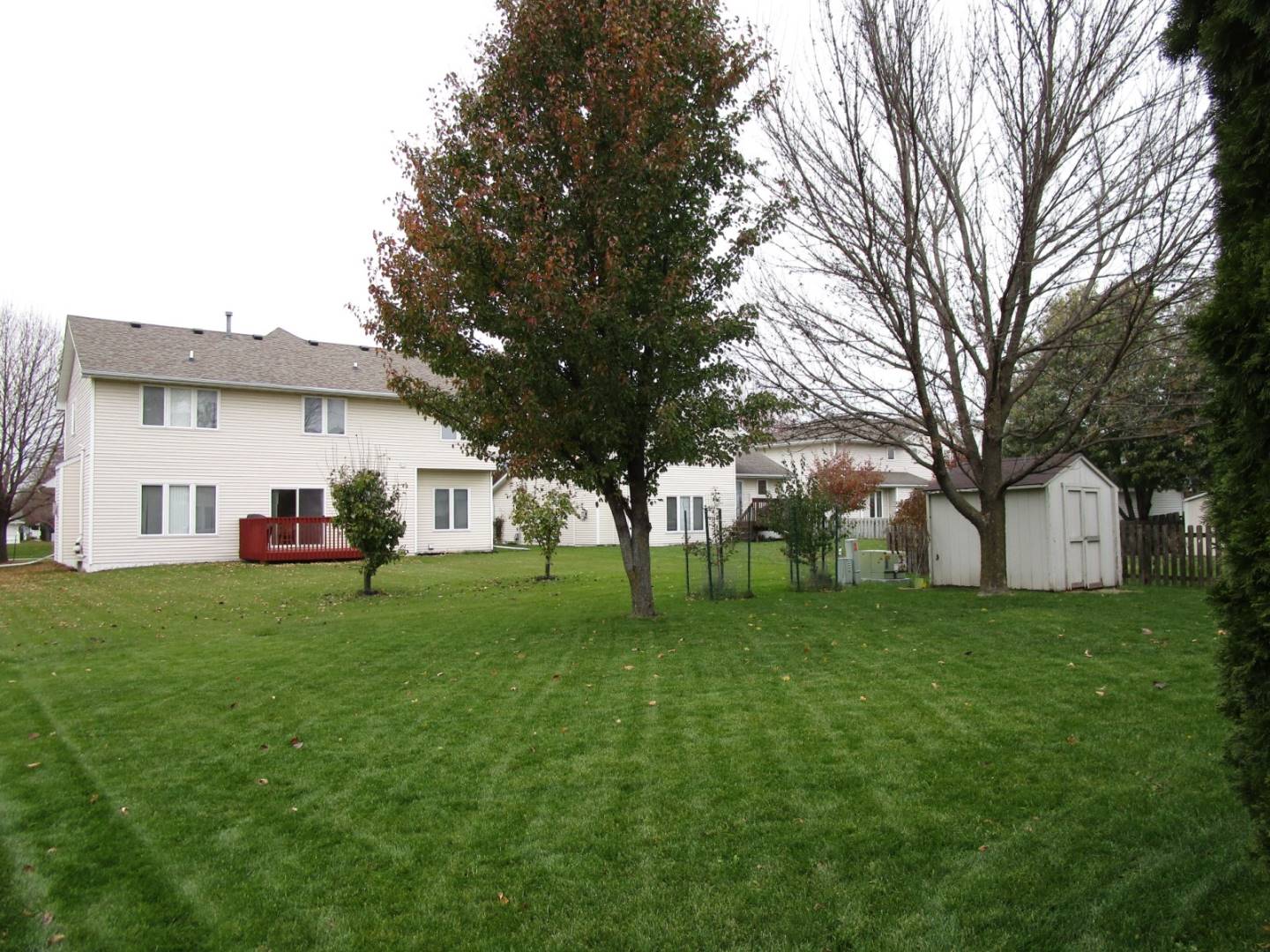 ;
;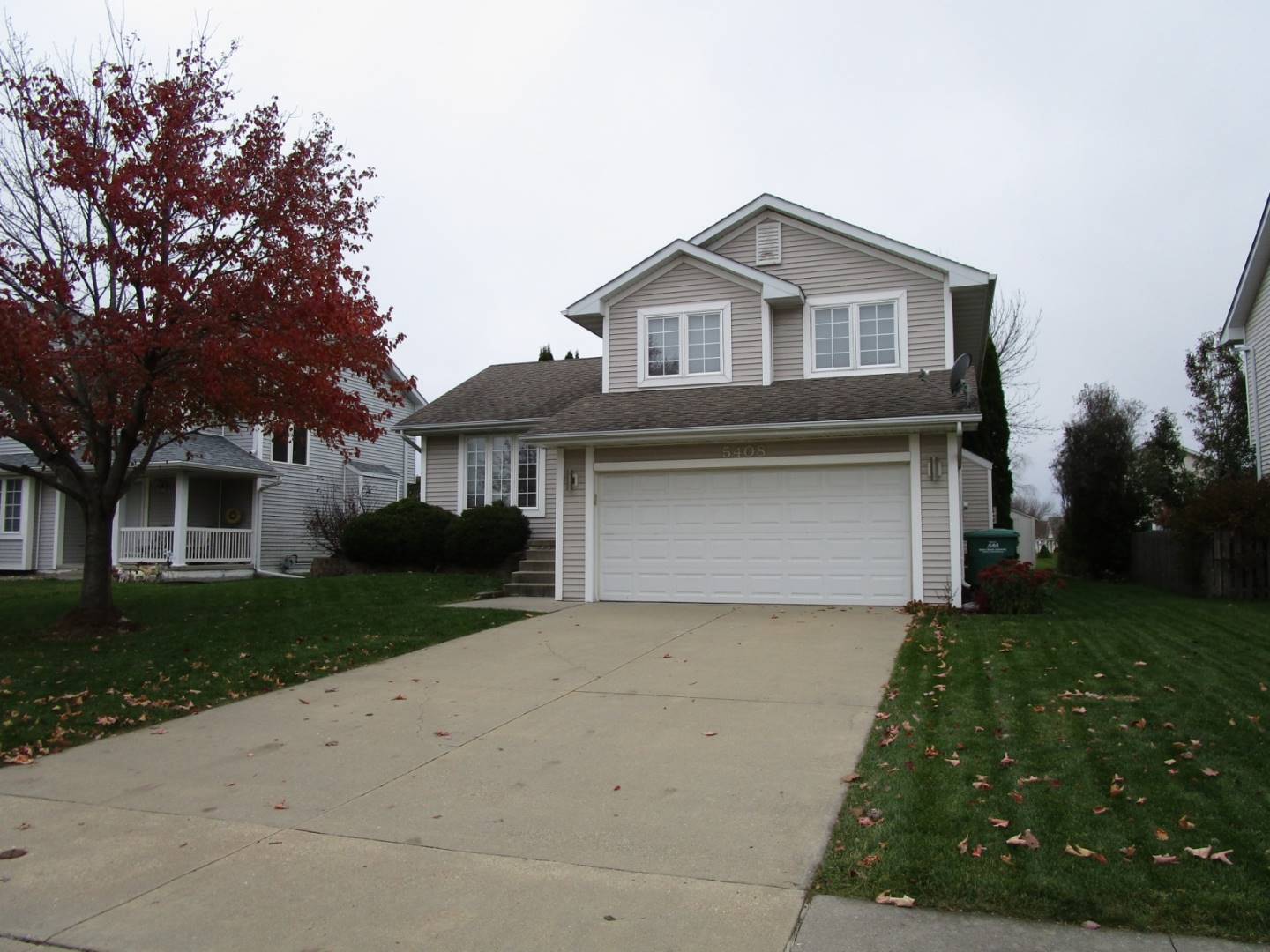 ;
;